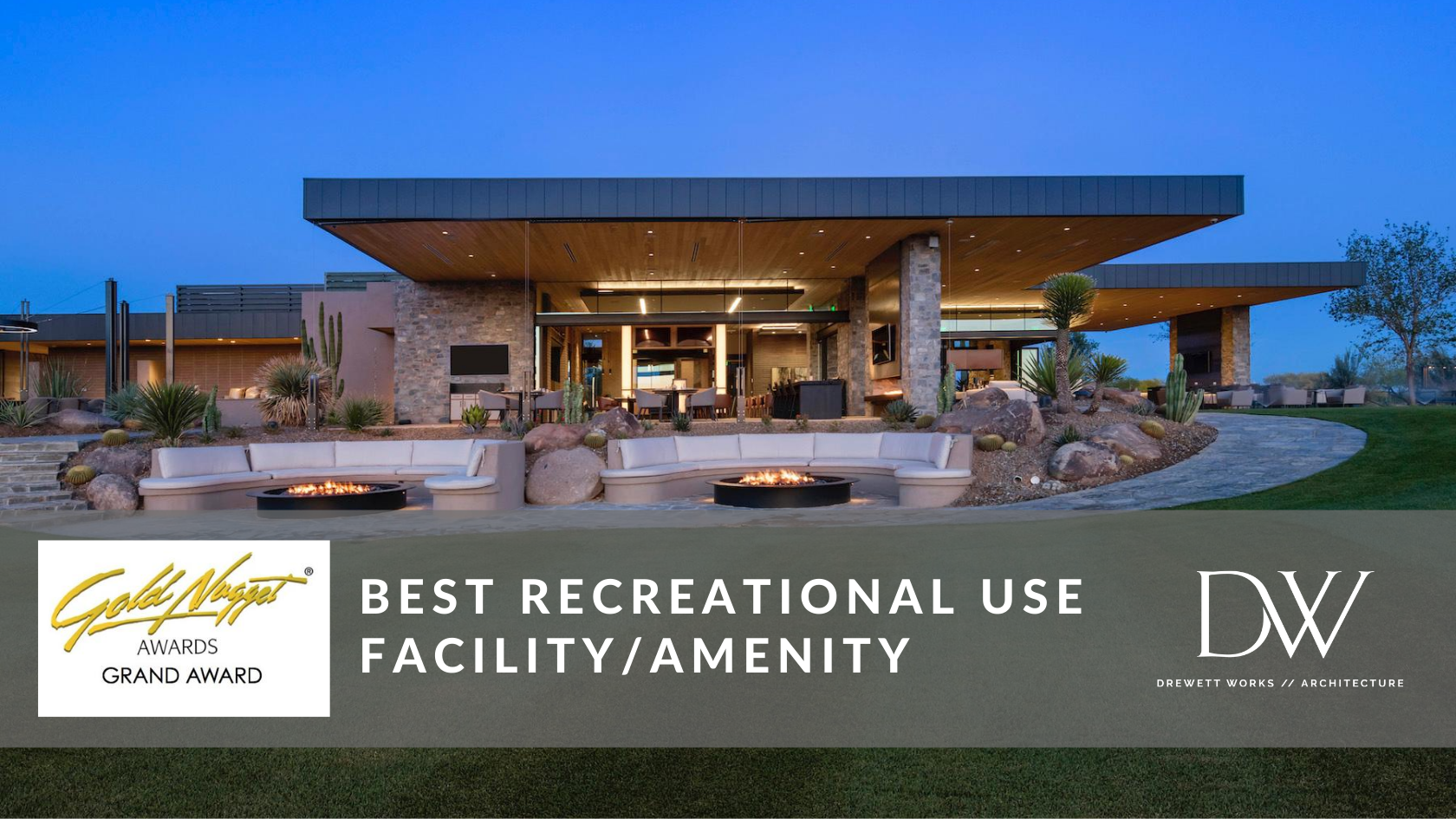On Friday, July 24, judges for the 2020 Gold Nugget Awards honored Drewett Works with a trio of Grand Awards in its annual competition, which honors architectural design and planning excellence and draws entries from throughout the United States and internationally. Additionally, DW was honored with an Award of Merit.
Drewett Works’ Grand Awards were Seven Desert Mountain, honored for Best Recreational Use Facility/Amenity; Tonal Harmony honored for Best Indoor/Outdoor Lifestyle for a Home; and Tonal Harmony honored for Best Interior Design of a One of a Kind or Custom Home. An Award of Merit went to The Crusader, honored in the Best Custom Home Over 8,000 Sq Ft category.
“Gold Nugget Award winners reflect our industry’s best, brightest, and most innovative architects, planners and builder/developers,” said Judging Chairman and Gold Nugget ceremonies administrator Lisa Parrish. “We applaud them all.”
Now in its 57th year, GNA is the largest and most prestigious competition of its kind in the nation. It honors design and planning achievements in community and home design, green-built housing, site planning, commercial, retail, mixed-use development and specialty housing categories. Winners this year were chosen from over 600 entries from around the world. One Grand Award is presented in each category from the Award of Merit finalists. The awards ceremony is presented annually in conjunction with the Pacific Coast Builders Conference. This was the first virtual awards ceremony in the history of the event.
About the winning projects:
Seven Desert Mountain rewrites the playbook of community clubhouses with free-flowing indoor-outdoor experiences created by extensive overhangs, walls of pocketing glass, and natural material which flow from indoors out. The state-of-the-art 8,900 sf clubhouse is a stunning sculpture of stone, masonry, and pocketing glass, a true departure from the existing clubhouses at this internationally acclaimed community. The project team included M3 Companies, LLC (developer), Drewett Works (architecture), Newman Commercial Builders (builder); Greey | Pickett (land planning and landscape architecture), and Ownby Design (interior design). Read more about Seven here.
Tonal Harmony is a tranquil Paradise Valley retreat for a new-to-the-Valley family who were seeking the modernism they loved though had never lived in. The architecture’s interior loftiness is created with overlapping, undulating planes of plaster, glass, and steel. The woven nature of horizontal planes throughout the living spaces provides an uplifting sense, inviting a symphony of light to enter the space. The more voluminous public spaces are comprised of stone-clad massing elements which convert into a desert pavilion embracing the outdoor spaces. Every room opens to exterior spaces providing a dramatic embrace of home to natural environment. The project team included Argue Custom Homes (builder), Drewett Works (architecture), Ownby Design (interior design), and Refined Gardens (landscape architecture).
The Crusader, located at The Estancia Club in Scottsdale, AZ, takes inspiration from an F8 Crusader plane, wings folded, on a carrier deck, the plane flown by the architect’s father while serving in the Marine Corps. The roof form folds and angles were the genesis of the design. A spinal column runs through providing circulation and illumination by sky lights and clerestories, penetrating the core of the house with natural light. The resulting roof forms open up to the Sonoran desert and southward towards local landmark Pinnacle Peak. The project currently holds the record in Scottsdale for highest sales price per square foot. The project team included Drewett Works (architecture), Peak Ventures (developer and builder), Ownby Design (interior design), and High Desert Designs (landscape design).









