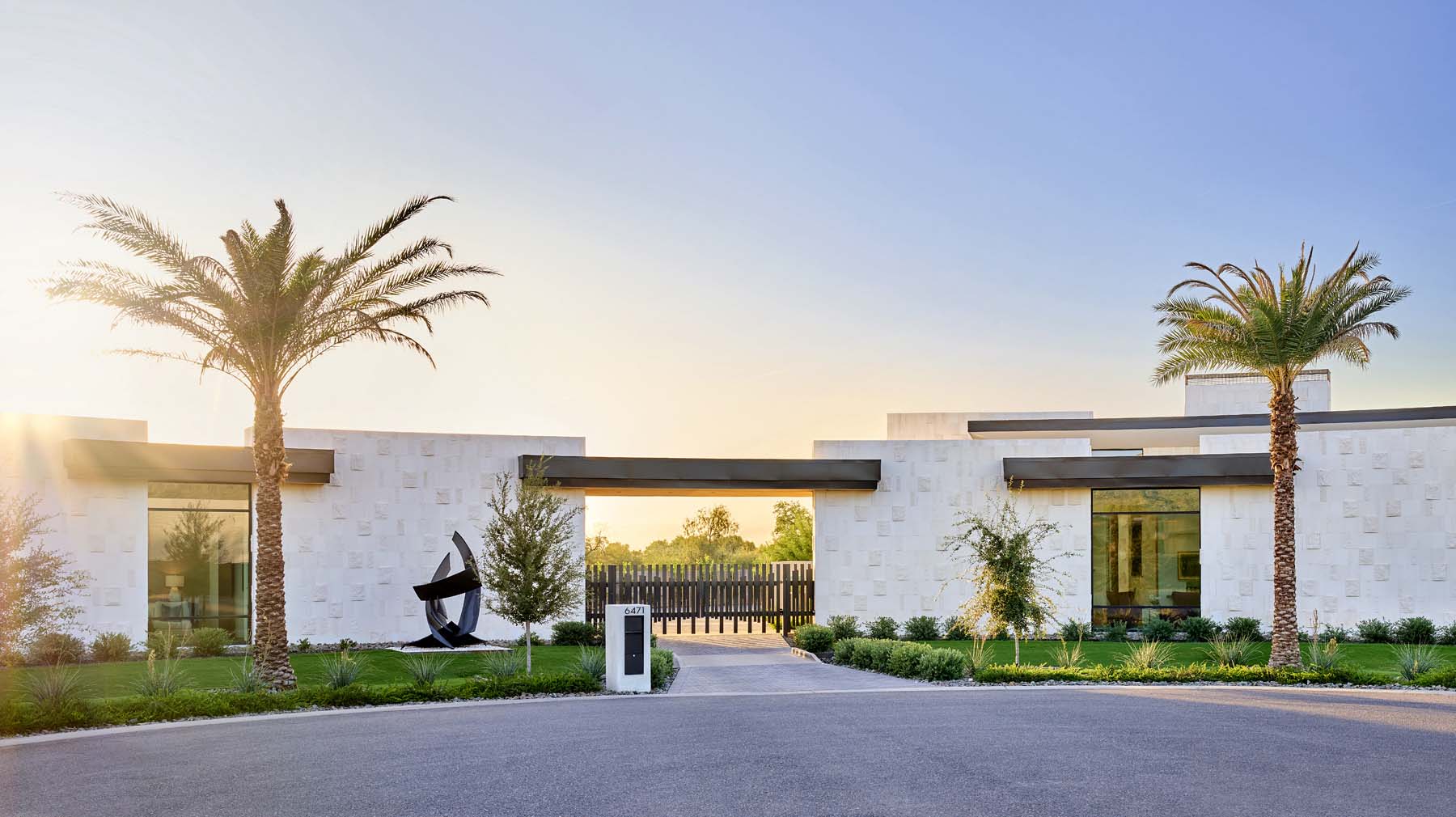Drewett Works project Stone Radius was featured in the September 2022 edition of Modern Luxury Interiors. Many thanks to Editor Laura Eckstein Jones for pulling this together and for Werner Segarra’s beautiful photography.
Natural Beauty
A chic contemporary estate is imbued with serenity and warmth.
Written by Laura Eckstein Jones
With its cinematic desert landscape and majestic mountains, Arizona’s natural beauty has served as inspiration for countless creatives—notably designers and architects.
This holds true for renowned Scottsdale-based interior designer Claire Ownby, design principal and owner of Ownby Design, who recently completed the interiors of a contemporary modern home in Paradise Valley. The project—a collaboration between Ownby Design, Drewett Works, and BedBrock Developers—has already been recognized with multiple awards.
“This elegant home is surrounded by cascading views of Camelback Mountain,” says Ownby of the 6,209-square-foot, four-bedroom, four-bathroom residence. “The clients wanted a space that was luxurious to match the stunning views with lots of indoor-outdoor living opportunities.” They also desired spaces that felt unique to match the architecture—areas that would catch guests’ eyes as they entered. “It’s a modern throwback to the Hollywood era,” notes architect C.P. Drewett. “The textured stone, high-contrast fascia, curved geometry, and large simplistic form all speak to that period.”
The clients—avid entertainers who brought with them a large art collection—also desired a space with easy flow that could highlight their unique pieces. To allow the art collection to shine while also giving Mother Nature star billing, the design team implemented a soft and warm neutral color palette inspired by the captivating views.
“We used this calming palette to create a beautiful backdrop in order to highlight the clients’ exquisite art collection,” Ownby explains, also noting that seamless indoor-outdoor transitions were created to bring the views of Camelback Mountain into the living spaces. “Most houses lack art walls, so we wanted to ensure space for the couple’s larger paintings,” adds Drewett. “One of the unique elements of the house are the enormous walls, which extend from the exterior to the interior and are visible throughout most of the home. Three sizes of white textured Turkish limestone in four finishes were painstakingly handset.”
Using Duchateau’s Riverstone wood flooring and Dunn-Edwards paint in Fossil throughout, Ownby created a clean and welcoming starting point for the pieces that followed. One creative challenge was figuring out how to work with the home’s unique architecture. “The house sits in the center of a cul-de-sac, so I designed it to mimic the radius of the curve,” Drewett explains. “About 80% of the interior walls were curved walls, therefore creating a challenge when it came to addressing the cabinetry, countertops and more,” Ownby adds. “We embraced the curved architecture and designed cabinetry that flowed with the curved walls without sacrificing storage space.”
“Another challenge was designing this home for our clients who were downsizing,” Ownby says. “We made sure to make functionality our primary focus by embracing all storage opportunities while integrating them into the home in a minimal way.” This is especially seen in the minimalist kitchen. Graphic and bold, the thoughtfully designed room contains smart storage solutions throughout.
“One of the most important decisions in designing a minimalistic home is the details of the kitchen,” Ownby adds. “Many times, we try to design most of the function in a back kitchen to keep the front as [aesthetically pleasing] as possible.” She worked with locally based Distinctive Custom Cabinetry to create the custom cabinets here and Classic Custom Upholstery for the custom counter-height stools and implemented appliances from Sub-Zero and Wolf.
Located just off the kitchen is the cozy living room. Housing a sleek sofa by Poliform, a coffee table by Allaire Inc., and a rug by David Adler—plus a bold black fireplace adorned with a colorful art piece—the space is bathed in light and boasts stunning mountain views.
The dining room’s custom chairs by Sólido and custom dining table by Allaire Inc. blend in beautifully with the kitchen and living room nearby, while a sleek and sculptural chandelier from Hinkley’s Lighting adds some sophisticated edge.
The home is universally beautiful throughout, but like in any project, Ownby has some spaces that stand out as favorites, including the wine room. “The wine room is the epitome of form and function and was one of our favorite areas to design for our clients,” she says. “The room elegantly displays the homeowners’ wine bottles as their own works of art while it is also a fully refrigerated room complete with countertops and cabinetry that doubles [as a space] for food prep and a storage area… for their many dinner parties.”
She also calls out the ceilings. “[Another] one of our favorite details was the organic ambiance created with warm wood ceilings, which coincided with warm wood flooring running throughout the home. These wood ceilings were carried from the interior to the exterior overhangs to further reinforce the existing indoor-outdoor connection.”
Looking back, the team can rest easy knowing that they made their clients happy. “It’s such a special home with so many unique details,” Ownby shares. “Many of the custom accents can be enjoyed throughout every space. When you’re there, you feel a sense of warmth throughout.”
Project Details//Stone Radius
Cameldale Estates—Paradise Valley, Ariz.
Architecture: Drewett Works
Builder: Bedbrock Developers
Interiors: Ownby Design
Photography: Werner Segarra
Recognition
• Best in American Living Awards 2022—Platinum, Gold and Silver Awards
• Gold Nugget Awards 2022—Grand Award and Two Merit Awards
• National Association of Home Builders “Home of the Week”—June 3, 2023










