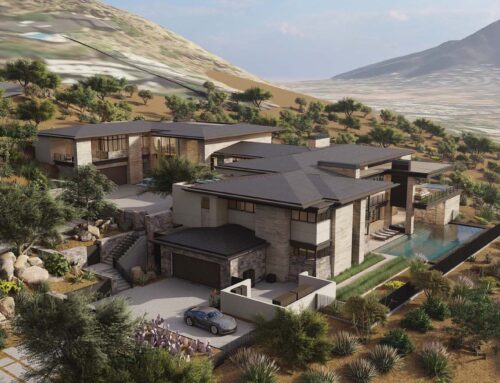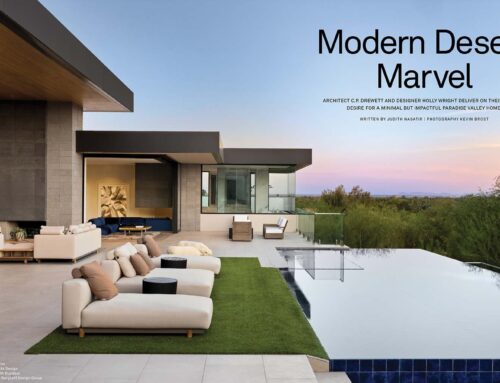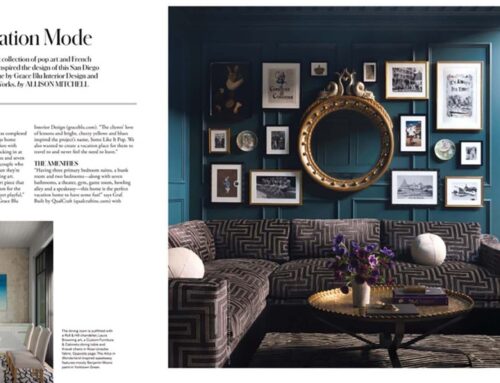The Luxe Loft, a high-rise luxury condo at the Scottsdale Waterfront, was showcased in Phoenix Home & Garden’s Oct/Nov ’24 issue. We want to thank publisher John Roark for his exceptional editorial eye, writer Nora Burba Trulsson for her eloquent prose, and photographer Kevin Brost for his spot-on imagery.
One Is Greater Than Two
Adjacent individual high-rise condominiums become one harmonious home.
Written by: Nora Burba Trulsson
Photography by: Kevin Brost
It was all going swimmingly when a couple asked interior designer Kimberly Alonzo to update an upper-floor condo they had recently purchased at the Scottsdale Waterfront. “Our mindset was modern,” says Alonzo of the plan to refresh a dark, woodsy interior that had been in keeping with the building’s traditional aesthetic. “We wanted warm, caramel colors and a soft, approachable look.”
The project was already well underway when an opportunity arose—the condo next door went on the market. It was the chance for the owners, who were downsizing from a single-family residence to nearly double their square footage. “It seemed crazy, but we decided to go for it,” explains the wife. “It let us do a larger office for my husband instead of the small one we were trying to squeeze into the first condo.”
But the owners and Alonzo knew that simply opening up a wall between the units could lead to a jumbled floor plan and odd spaces. They called in the talents of architect C.P. Drewett. “The owners are friends of mine,” explains Drewett, a Phoenix Home & Garden Master of the Southwest, “and Kim and I had done their previous home.”
The key was to create a plan that made sense without starting over. “They were already in the drywall stage in the first unit,” recalls Drewett, “and Kim had established the material palette, colors and aesthetic, but she stepped back to give me full rein on the layout.” Tackling what was a space-planning puzzle, Drewett worked around fixed elements, such as windows, balconies, ducts and drainpipes, to create a cohesive, 5,550-square-foot, four-bedroom home that turned the second unit into the couple’s private quarters (including transforming its entry hall into a large walk-in closet) and the original condo into public spaces such as the living and dining rooms, kitchen and bar.
“Necessity was the mother of invention in this project,” says Drewett. “We got very creative with the spaces.” Says Alonzo, “The final look here is intentional. It does not seem like two units pushed together.”
Completed in 2023, the high-rise aerie gives the owners a serene setting with views of the city and mountains, as well as a front-row seat to activities along the canal banks below.
Project Details // The Luxe Loft
Location: Scottsdale, AZ – Scottsdale Waterfront
Architect: Drewett Works
Interior designer: K A Designs, LLC
Photographer: Kevin Brost










