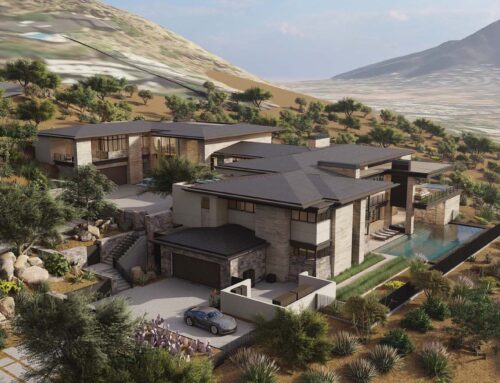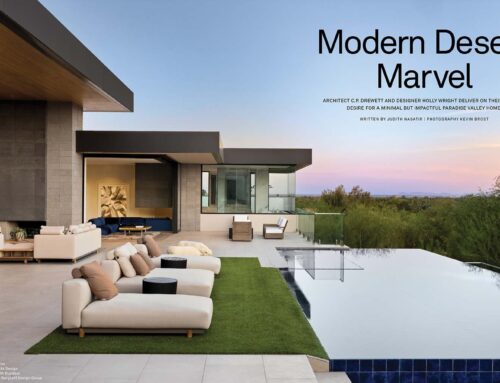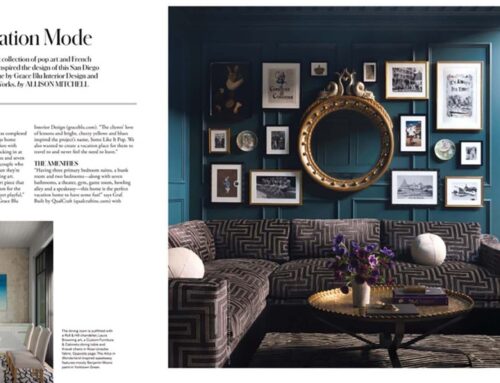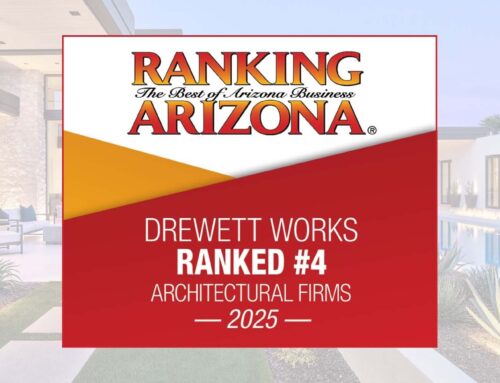Drewett Works project Straight Edge was featured in Luxe Interiors + Design magazine. Thank you to Luxe for featuring the project, and to writer Mikki Brammer for the beautiful article and photographer Laura Moss who brings the architecture to life. Enjoy!
Straight Edge
In a modernist home built into a mountainside, every room is a room with a view.
Written by Mikki Brammer
Anyone who builds a home in the Arizona desert usually has one priority: maximizing views. But it’s rare that those views are mere feet away, due to the fact that the home is literally built into the side of a mountain. “When you’re standing in the kitchen sink, you’re looking straight up the mountain,” says designer Laura Kehoe of the modernist Paradise Valley residence. “We’ve never worked on a project that was so close in proximity to these big boulders.”
It’s an unusual feat, to say the least. Builder Scott Pfeiffer, who brought Kehoe and architect C.P. Drewett onto the project, knew construction would be difficult due to the extremely steep site, but he also predicted the final result would be worth it. “The lot itself is extremely challenging,” notes Pfeiffer, “But the client wanted breathtaking views, and this lot has better views than anything we’ve ever built.”
The owners knew they wanted the house to skew modern, but exactly what that meant was up for debate. “They didn’t know what level of modernism they wanted,” says Drewett. “We were slow to explore how avant-garde we could take it.”
As it turned out, they were able to take it pretty far. The design incorporated a butterfly roof that opens up both sides. “Because it’s kind of a reverse slope roof, it creates the illusion of exceptionally high ceilings,” Pfeiffer says. “But what it really does is open the house up to the front and the back, so that you can maximize the views.”
In collaboration with landscape designer Jeff Reuter, Pfeiffer conceived the front landscape, lining the driveway with Texas ebony trees to dramatize the arrival to the house. The drama continues inside, as guests ascend from the lower level to the upper. Limestone masses meld into glass to frame a suspended, sky-lit stairwell that runs through the center of the structure like a spinal column. “There is no classic front door or foyer, so leading people to the next destination really is the process,” Drewett says. “We made the stair tower a strong feature that you immediately see on arrival so that everything would unfold with great clarity.”
In a nod to the modern architecture, the owners made it clear the interiors should feel clean, with no clutter and very little visible hardware. “They were looking for something bright and airy,” Kehoe says, adding that the ample use of hard surfaces such as glass, metal and limestone had the potential to create a stark feeling. “We worked to soften some of those elements with movement in the stone and by bringing in the wood tones.” Drewett, who notes that modern architecture is sometimes too masculine and unapproachable, also used wood strategically. “I use wood to calm the architecture down and make it more elegant,” he says. “Adding a level of organic nature is very appealing to humans, because it imparts warmth and livability.”
To further counter the linear angles, Kehoe played with organic, curved forms in many of the furnishings and sculptures, as well as gentle, luxurious textures for the finishes. “We gravitated toward really rich, very soft fabrics,” Kehoe says. “We wanted it to feel sophisticated while also ensuring that it remained comfortable—and keeping those views top of mind.” Though color appears sporadically, selected artworks imbue the walls with cheerful moments to counter the neutral fabrics and finishes. A Hilario Gutierrez painting in shades of blue balances the desert tones in the living room, while a bright Stephanie Shank abstract in the dining room draws one in. “We were completely happy to give a little life, a little personality, to the spaces,” Kehoe says.
This wasn’t the only way the team infused personality into the home. They fielded a somewhat unusual request from the clients: a specialty room for their exotic birds, located off the main bedroom. “That’s another thing we took into consideration,” Kehoe says, “keeping everything pretty minimal and clean because the birds are free to roam inside. In the end, that minimalism speaks louder than even the exotic birds. “The house has a really strong tectonic nature,” observes Drewett. “It’s very expressive structurally.” And the architecture, as Kehoe notes, is “the driving train behind it all.”










