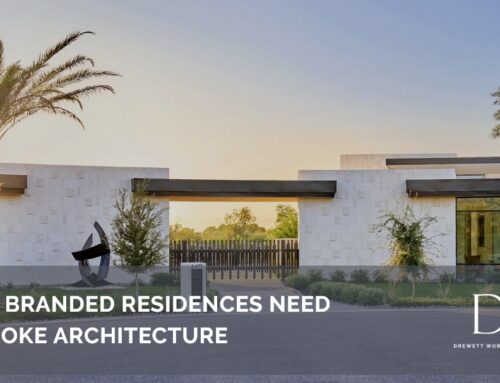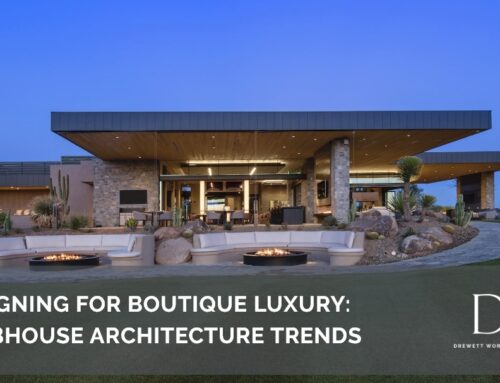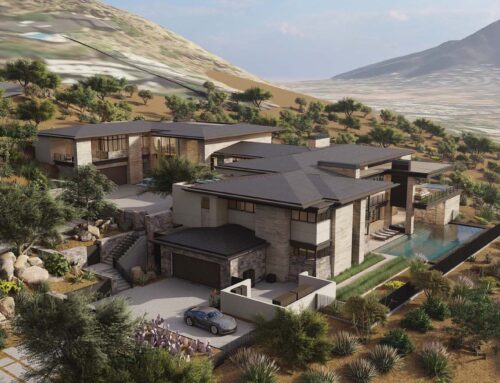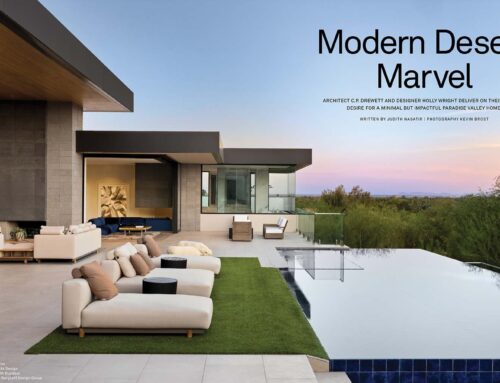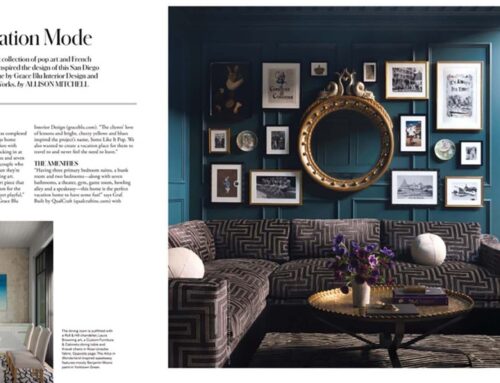Like a mound of clay molded into a beautiful work of art, Point Encased began as a series of forms sculpted into a stunning piece of architecture.
Located on an extreme hillside of Camelback Mountain, Point Encased is accessed by a serpentine drive that traverses a treacherous slope. The striking house, which faces north, is shaded from the intense western sun by the iconic mountain, while views of the McDowell Mountains in the northeast mirror the site’s rocky terrain. Construction began in 2024.
When the owners requested an unconventional modern dwelling for this complex lot, it was the perfect opportunity to create something off the charts.
It all began with the design of the home’s structure before the interior layout even came into play. Blurring the roof and walls was intentional to form one overall composition from which to sculpt the architecture. In this case, function follows form.
As the floor plan took shape, triangulated spaces emerged that are simple in design yet suit the homeowners’ needs.
The drive winds up to the 4,776-square-foot main level comprised of the primary living areas, kitchen, primary suite and two guest rooms. Outdoors, a covered patio with a glass wall overlooks the grounds, a barbecue and a triangular pool with a sun shelf—the perfect mix for enjoying the sunny climate.
One level up, with 1,001 square feet of space, is a large entertaining area, bar and guest casita. Step outside for a game of tennis on a court surrounded by the mountain’s native beauty.
The drive also allows entry to the bottom level of the house, where a 12-car showcase garage, guest room, exercise area, bathroom and sauna make up the remaining 1,396 square feet.
Unprecedented in style, Point Encased breaks the norm with its distinctive form, savvy use of space and bold design.
Project Details: Point Encased
Location: Phoenix
Architect: Drewett Works
Builder: Symmetry Construction
Landscape architect: Greey|Pickett
Square Footage Details:
Lot size: 173,280 sq ft
Lower level livable: 1,396 sq ft
Main level livable: 4,776 sq ft
Upper level livable: 1,001 sq ft
Total livable: 7,173 sq ft
Status: In construction
Want to see more on-the-boards posts? Click here:
• Silver Sky Lot 11
• The Barn at Silverleaf
• Tri Angulate






