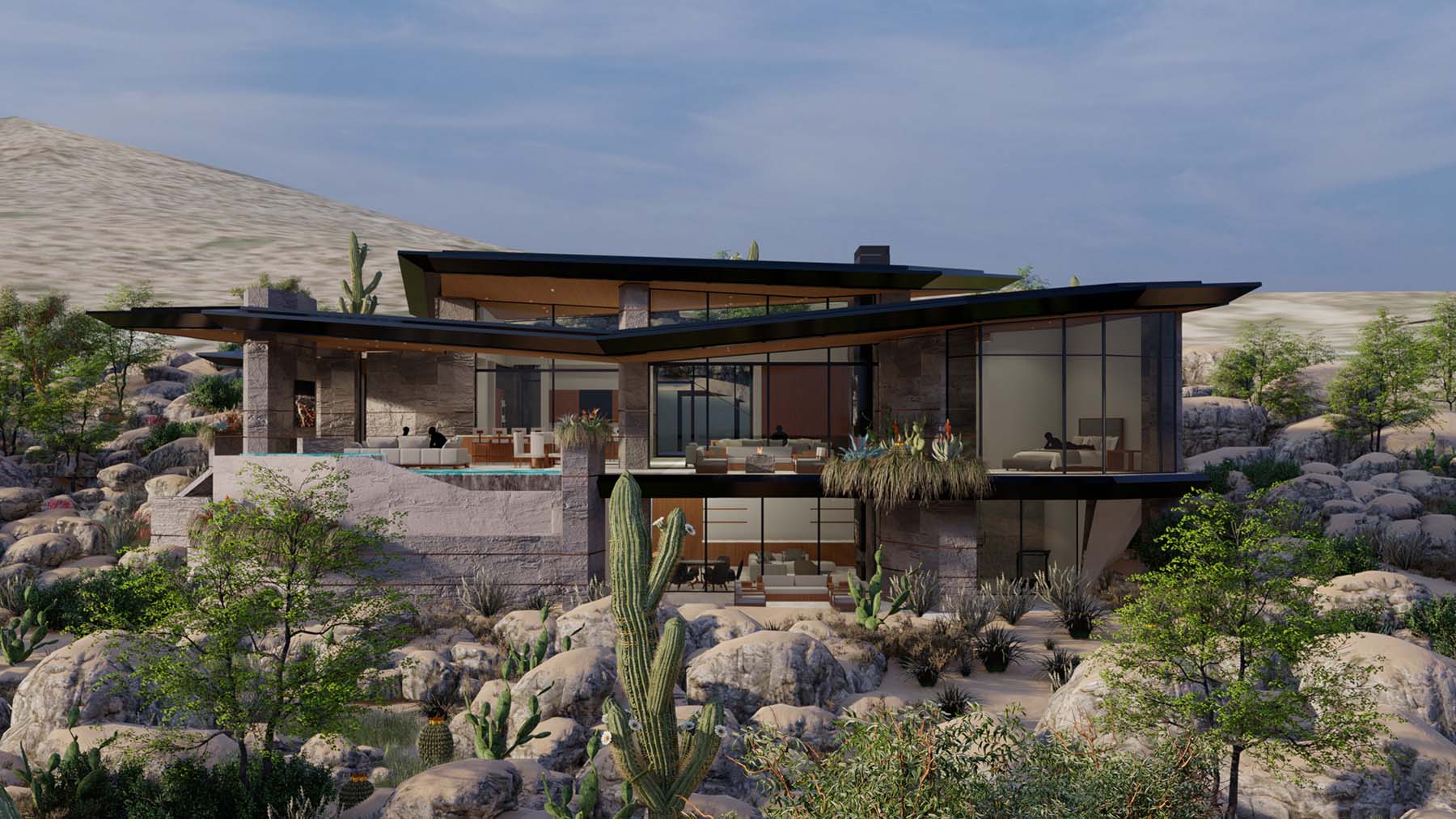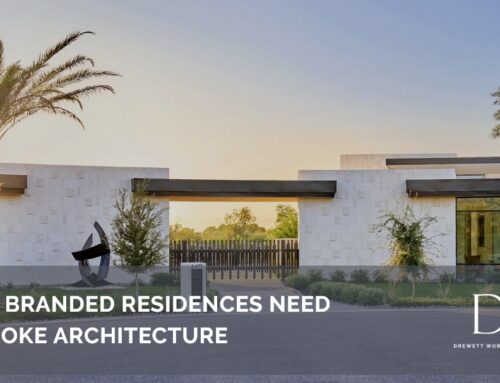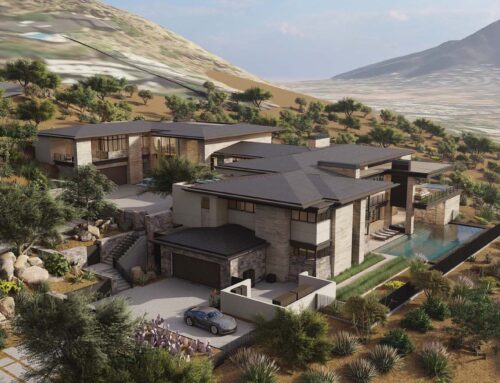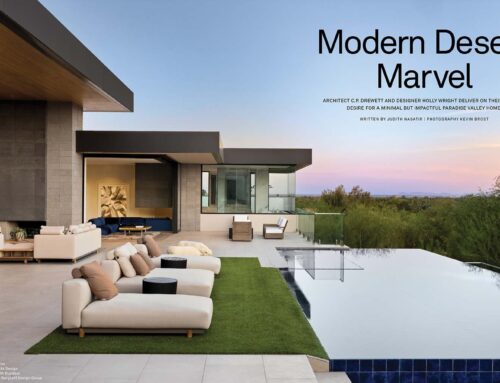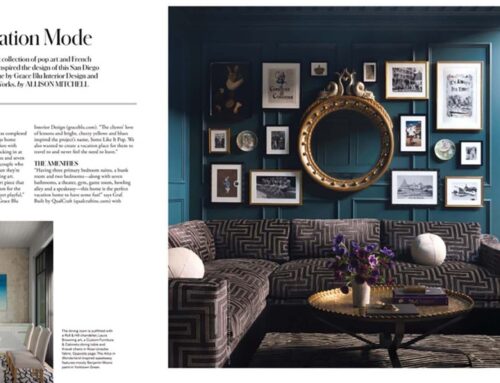Like a rabble of butterflies migrating in nature, the design of Rabble Rouser mimics the organic shape these graceful creatures form in the sky. This unusual configuration also sums up the geometry of this contemporary estate located in the higher elevations of North Scottsdale in Desert Mountain.
With its layered roofline anchored by randomly placed stone columns, the house was conceived as a literal interpretation of a rabble of butterflies. Simply put: Its structure feels like ordered chaos within the confines of its desert setting.
Given the go-ahead by the owners to do something original, the architect was inspired by the site, which affords impressive views yet offers privacy from neighboring homes.
The five-bedroom home is protected from the intense summer heat due to its broad overhangs that provide deep shade, yet the view corridors are broad and sweeping. Walls of floor-to-ceiling glass give new meaning to indoor/outdoor living.
Because of the way the house sits on the land, the master suite appears to float above the subterranean first floor, which houses an exercise and game space, plus guest and bunk rooms.
Overhead, an expansive patio provides plenty of spots to entertain, lounge, and dine. And when the mood strikes, a lofty infinity-edge swimming pool set atop a mass of stone offers a refreshing respite from the arid temperatures, making it the ideal desert getaway.
Project Details // Rabble Rouser
Location: Desert Mountain, Scottsdale, Ariz.
Architect: Drewett Works
Builder: Manship Builders
Interior Designer: Ownby Design
Landscape Architect: Greey|Pickett
Square Footage Details:
Lot Size: 31,740 sq ft
Main Level Livable: 4,968 sf
Basement Livable: 2,078
Total Livable: 7,046 sf
Additional On-the-Boards Projects:
• Ellington Heights at Silverleaf
• Estate Homes at the Ritz-Carlton
• Pinnacle Pavilion
• Straight to the Point
• Tip Top
• Up and Away



