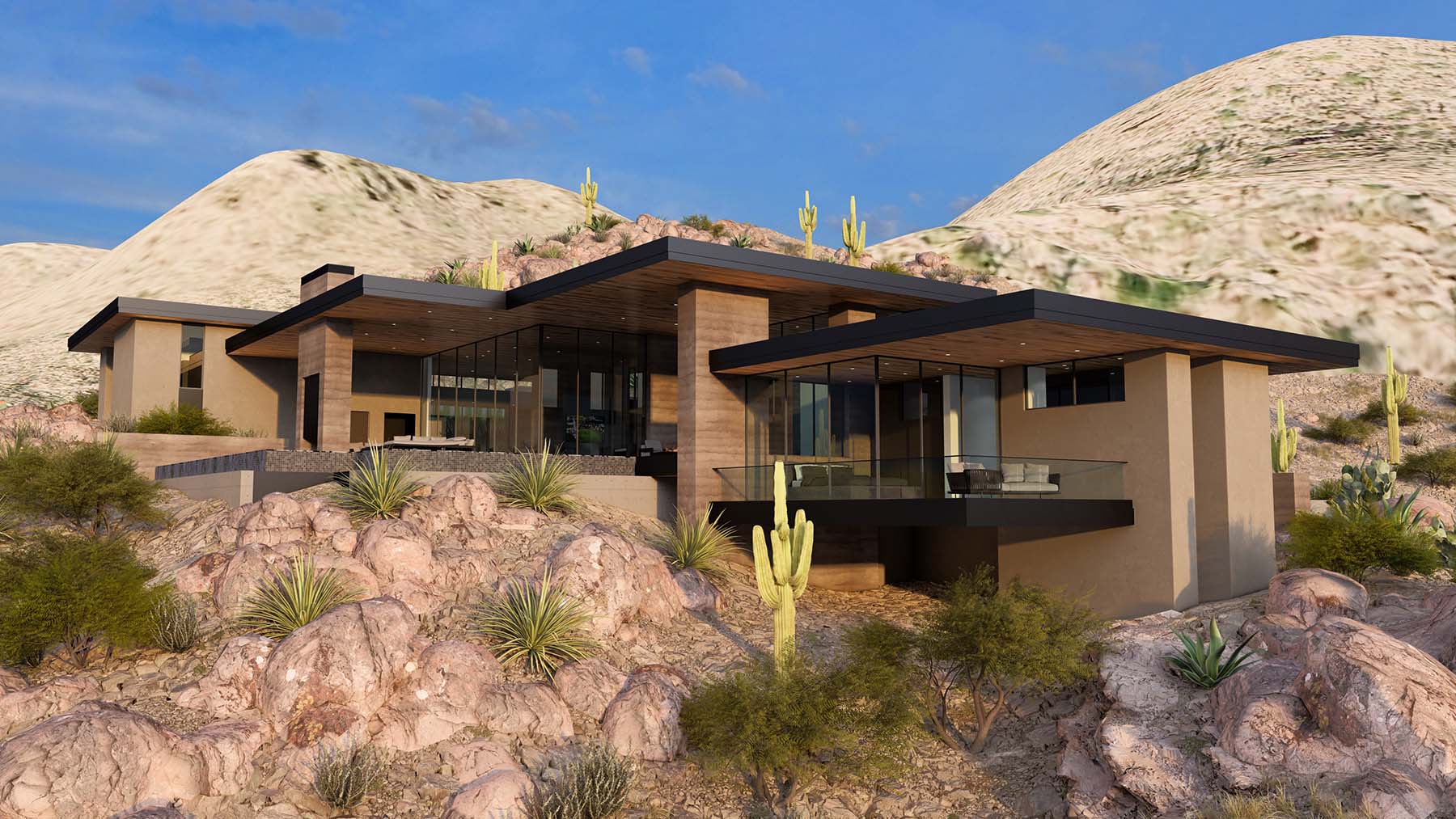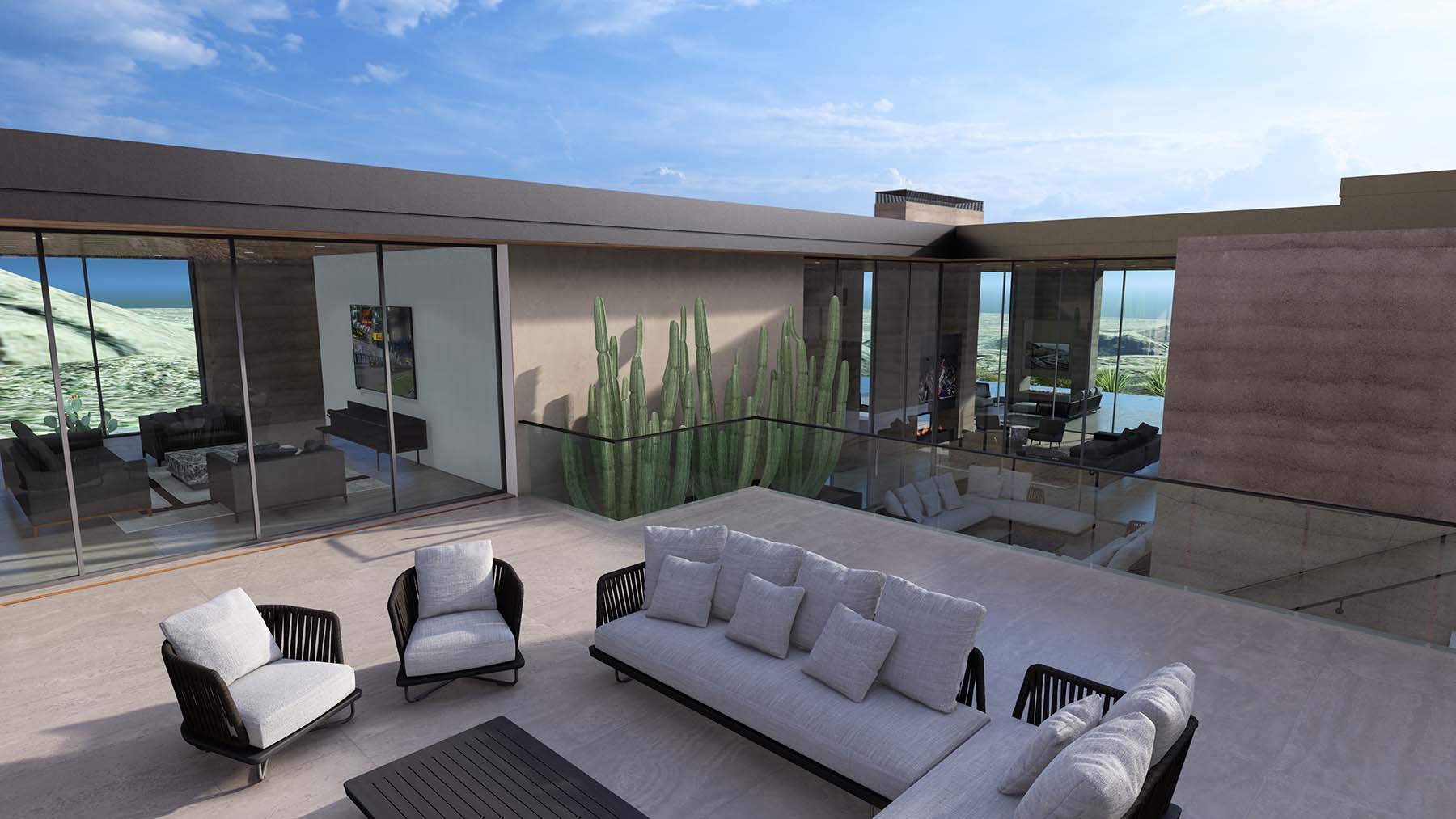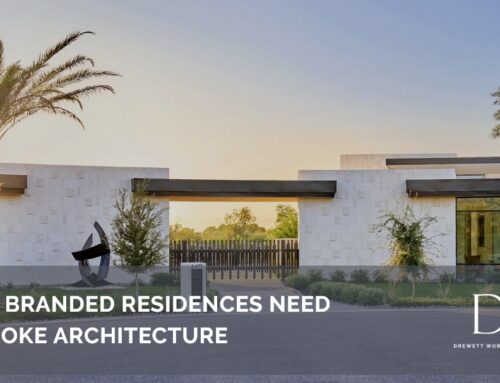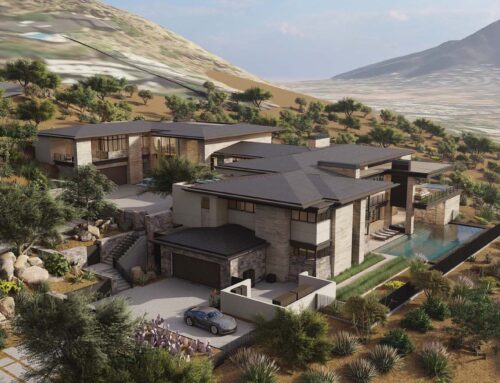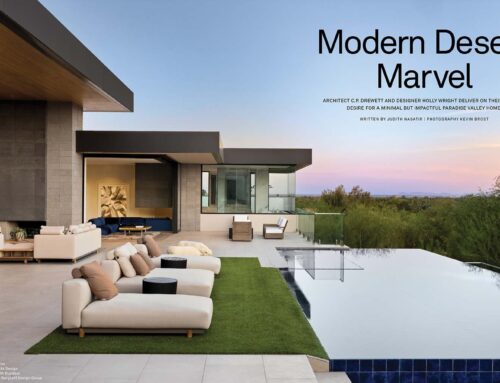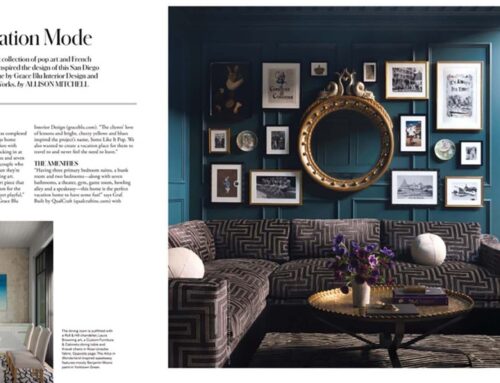Tucked into a rugged boulder-laden hillside in northwest Tucson, Ariz., Saguaro Ranch Rising is a contradiction of site and design—one is complex, the other is simplified.
Studded with saguaros and blanketed with boulders, the lot is one of the most challenging that architect C.P. Drewett has worked on. Yet its forever views, rolling foothills and deep canyons make its location the ultimate setting for a luxury home rising from the desert flora.
Situated in Saguaro Ranch, an exclusive gated community in the foothills of Tucson’s Tortolita Mountains, Saguaro Ranch Rising (Lot 48) is tucked within the development’s 1,200 acres. Access to the subdivision, which is planned for a limited number of custom home sites, is through a unique mountain tunnel, reinforcing the feeling of privacy, solitude and beauty.
For this home, Drewett based its architecture on an earlier project he designed in north Phoenix that resonated with the owner of the Tucson property. STRATA, a family compound that is both contemporary and organic, uses a restrained materials palette consisting of Sirewall (rammed earth), plaster, Douglas fir and mill-scale steel. Saguaro Ranch Rising follows that same trajectory.
Drewett was able to site the residence so that it rises in layers up the hillside. There are six primary levels: the garage, primary living space, primary suite, dining room, two guest bedrooms and a casita. The architect refers to it as a double split level, and as a result, the house is all about destinations where individual spaces offer a sense of retreat yet capture a unique view.
With its abundance of glass walls that pocket open, there is little distinction between the indoor and outdoor living spaces. “It feels like a protected desert atrium,” Drewett says of the house. “There’s lots of visual layering … you’ve got a room in the foreground, another in the mid-ground and the outdoor areas beyond.”
Six patios on various levels, outdoor fireplaces, and an L-shaped Lautner-edge pool make this regionally-inspired modernist home a one-of-a-kind.
Project Details//Saguaro Ranch Rising (Lot 48)
Tucson, Arizona / Saguaro Ranch
Architect: Drewett Works
Square Footage Details
Lot size: 4.59 acres
Livable: 5,502 sq ft
Casita: 1,076 sq ft
Covered patio: 2,311 sq ft
Overhang: 783 sq ft
Garage/Mech/Storage: 1,472 sq ft
TOTAL: 11,144 sq ft
Want to see more on-the-boards posts? Click below.
• Silver Sky Lot 11
• Paloma
• Straight to the Point



