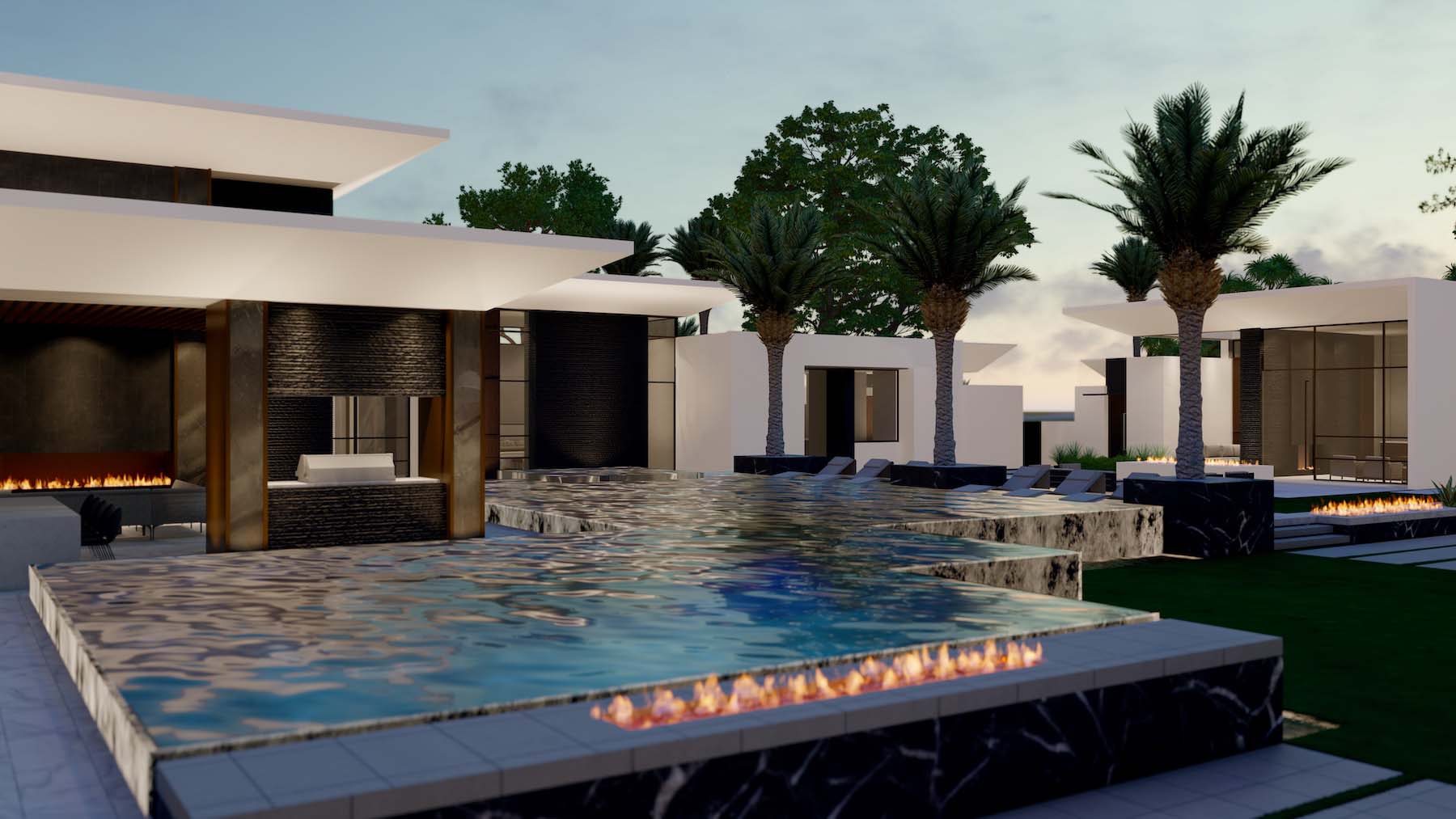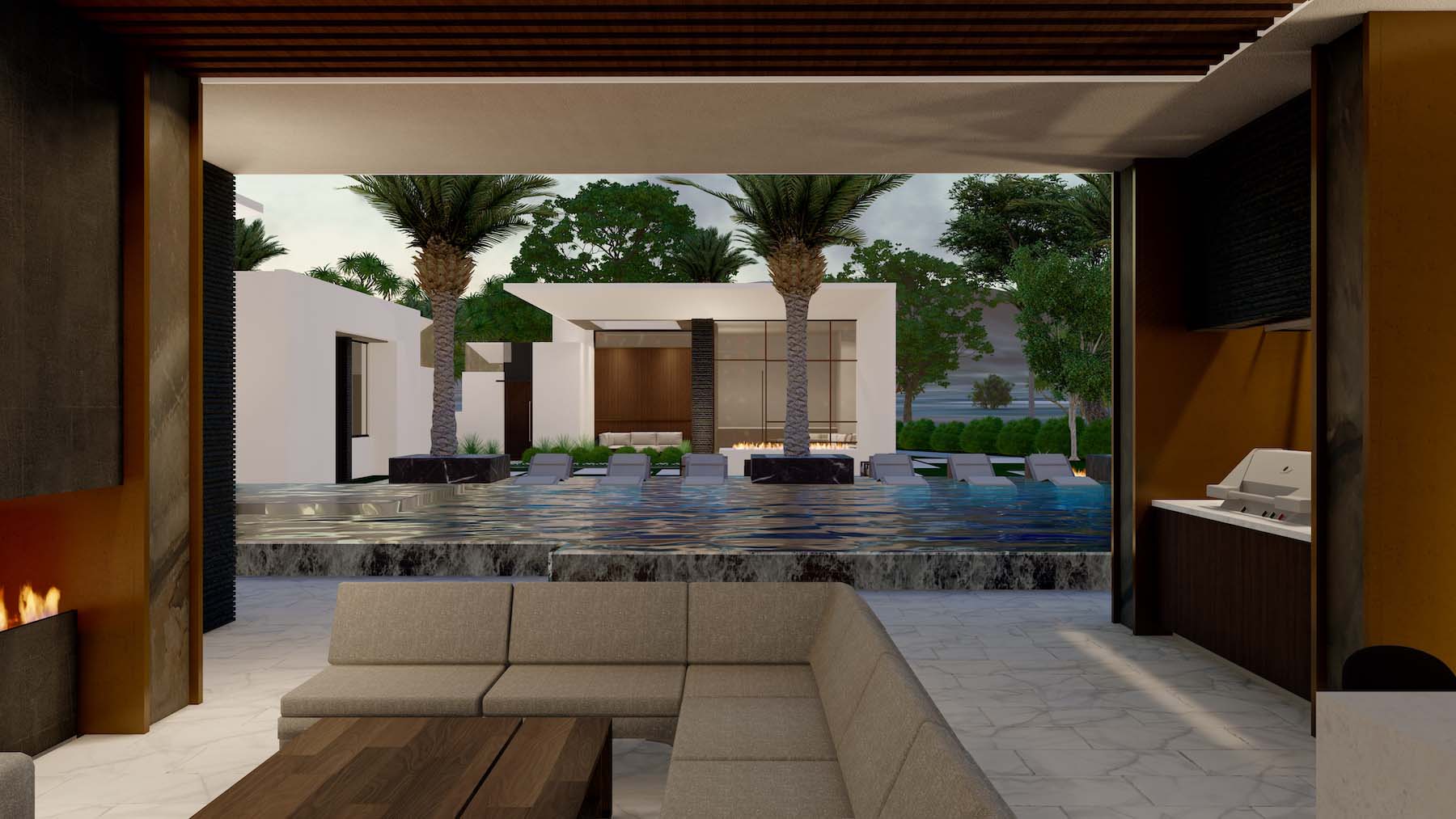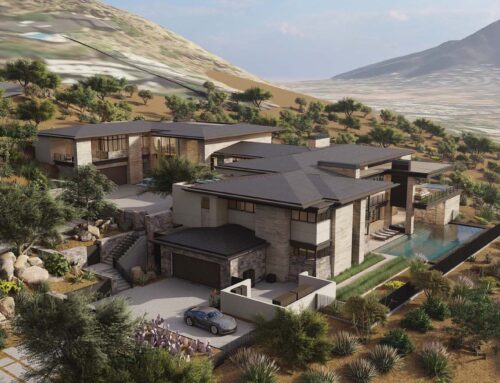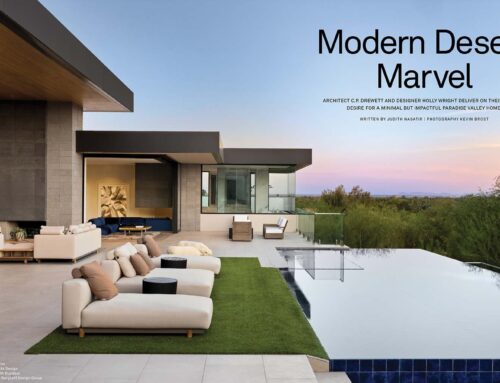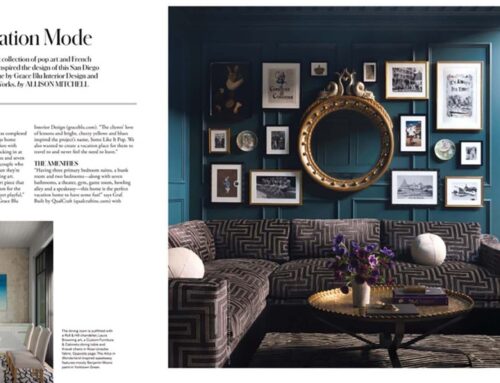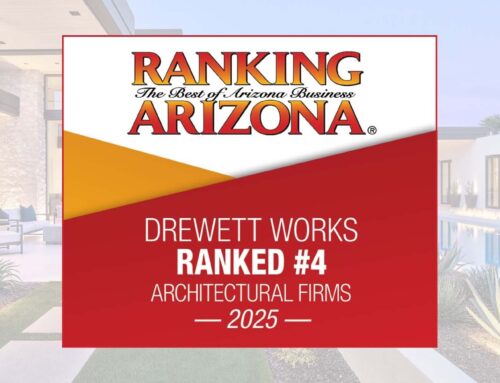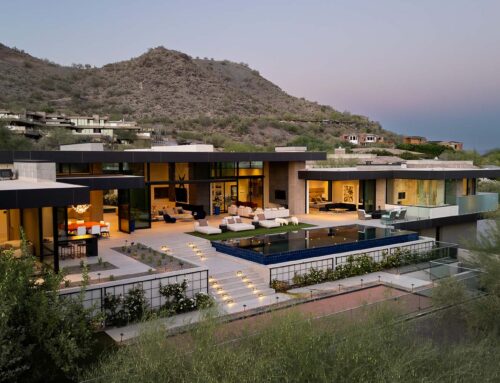Dynamic and daring in its design, Straight to the Point is fearless in its presentation from front to back. With its strong geometric form and distinct materials palette, this stunning home boasts an avant-garde vibe.
Located at the end of a cul-de-sac on an unusually shaped lot in Paradise Valley, Ariz, Straight to the Point is constructed of plaster, polished stone, and multiple metallic finishes. The result is a facade that is highly contrasting in texture and color.
Substantial overhangs, deep inset windows, thick walls, and massive angular fascia were incorporated to guard against the heat. The overhangs block the harsh sunlight yet allow plenty of ambient light due to their angularity.
To immediately draw guests inside, the architect created a statement entry. Indoors, a fusion of modern and art deco styles, defines the six-bedroom, eight-bathroom home.
With its exceptional views of nearby Camelback Mountain visible through myriad glass walls, this contemporary masterpiece boasts a powerful connection to the outdoors. One of the most striking elements on the property is a resort-style pool that zigzags across the backyard, “touching” the home’s architecture at varying points. Water flows effortlessly over its raised edges and down its sides.
Other amenities include a six-car garage, game room/theater, wine display, guest casita, bocce ball court, sunken poolside bar, and a spa.
Project Details//Straight to the Point
Architect: Drewett Works
Builder: E&S Builders
Interior Design: Paradise Estate Properties
Landscape Design: Creative Environments
Location: Paradise Valley, Ariz.
Square Footage Details
Lot Size: 48,210 sq ft
Total Sq Footage: 12,047 sq ft
Additional On-the-Boards Projects:
• Ellington Heights at Silverleaf
• Estate Homes at the Ritz-Carlton
• Pinnacle Pavilion
• Tip Top
• Up and Away


