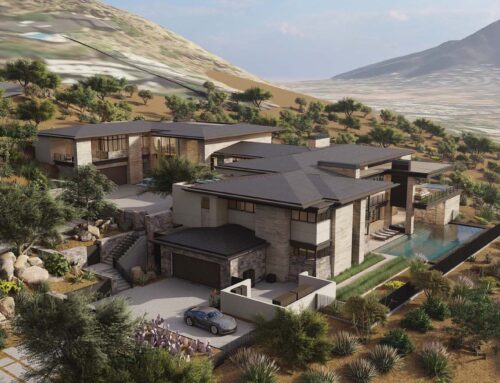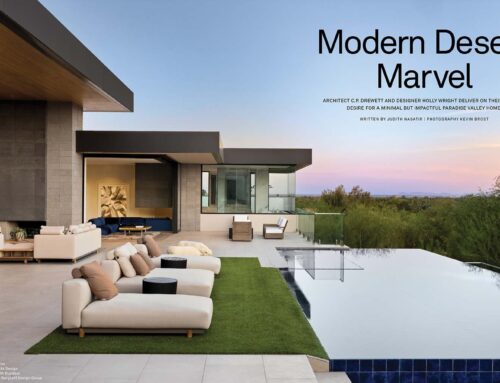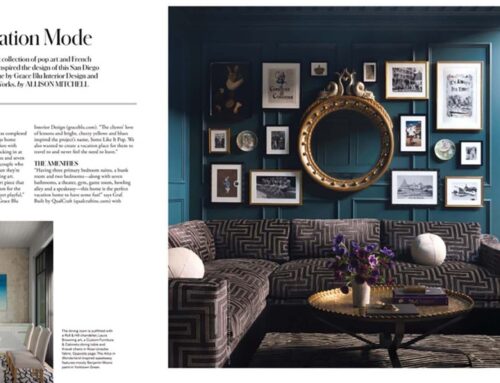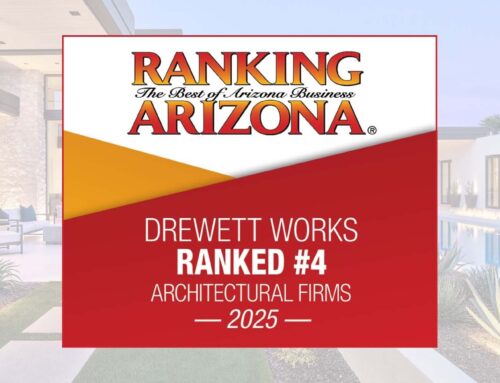Architect C.P. Drewett’s recently debuted design of a $17 million estate—Silver Sky Lot 11—was featured on Arizona Foothills’ “Properties on the Market” page. Located in Paradise Valley, Ariz., Silver Sky Lot 11 (“Aquarius”) is one of 12 ultra-luxury homes in the Silver Sky development near Mummy Mountain.
Architect C.P. Drewett’s recently debuted design of a $17 million estate—Silver Sky Lot 11—was featured on Arizona Foothills’ “Properties on the Market” page. Located in Paradise Valley, Ariz., Silver Sky Lot 11 (“Aquarius”) is one of 12 ultra-luxury homes in the Silver Sky development near Mummy Mountain.
Architect C.P. Drewett’s recently debuted design of a $17 million estate—Silver Sky Lot 11—was featured on Arizona Foothills’ “Properties on the Market” page. Located in Paradise Valley, Ariz., Silver Sky Lot 11 (“Aquarius”) is one of 12 ultra-luxury homes in the Silver Sky development near Mummy Mountain.
On the Market: A $17 Million “Aquarius” Paradise Valley Estate
Written by Savannah Leedy
Scottsdale-based home developer Silver Sky Development recently debuted a jaw-dropping $17 million C.P. Drewett-designed, ultra-luxury home in Paradise Valley.
Aquarius, named for the “water carrier” of the zodiac, is the third release for the 12-property Silver Sky development taking shape at the base of Mummy Mountain in Paradise Valley. The new luxury home features way-finding water elements that helped shape its name and design, along with sweeping city views and resort-style modern luxury.
The 5-bedroom, 7.5-bath home features 9,635 square feet of stunning amenities across a 1.32-acre property Aquarius pays homage to water with a central point zero-edge pool and spa that immerses itself into the design of the home, while additional water features include a courtyard pond and a primary bedroom featuring an outdoor oasis with dual showers.
“An intimate relationship between water and architecture is emblematic of a luxury living experience,” says CP Drewett of Drewett Works Architecture. “The water features and pool on this house double as way-finding tools, leading from the driveway to the entry courtyard, through the foyer and into the main entertaining and outdoor space. In this way, the water appears to Flow through the house along this entry sequence.”
Inspired by coastal Mediterranean destinations such as Ibiza and the iconic modernist architecture of Palm Springs, Aquarius embraces a lifestyle of indoor-outdoor living that blends California minimalism with a natural, bright color palette and stunning amenities at every turn.
In addition to the unique water features throughout the home, Aquarius boasts a Chef’s kitchen complete with Wolf and Subzero appliances, a temperature-controlled wine wall, a spacious office, a gym featuring a steam room and sauna combination, a four-car garage, a guest suite with private entrance and two large secondary bedrooms with ensuite baths. To create a true indoor-outdoor living experience, Aquarius also features a sweeping roof deck and bar with staggering views of Paradise Valley, an indoor/outdoor bar, expansive pocket sliders and a private backyard area with a fire pit.
Silver Sky Development has amassed a roster of “who’s who” in ultra-luxury home design and construction to bring Aquarius to life, including interiors by Ownby Design, lighting by Creative Designs in Lighting and landscape by Berghoff Design Group. Arcadia Custom Builders will lead the build of the home.
“Aquarius is truly unlike any other home in Paradise Valley-or in Arizona, for that matter,” says Jeremy Takas, Partner at Silver Sky Development. “This exceptional home will be constructed with strictly top-quality materials and steel framing, giving it a long lifespan, integrity and stability. That means we had to amass a true dream team to bring from concept to completion. We know that with the experts involved, Aquarius will become a generational estate for one very lucky and discerning buyer.”
To express interest and learn more, contact RETSY’s Chris Morrison at [email protected] or call 480.269.0210. To learn more about Silver Sky Paradise Valley, visit silverskypv.com.
Project Details//Silver Sky Lot 11
Location: Paradise Valley, Ariz.
Architecture: Drewett Works
Builder: Arcadia Custom Builders
Interiors: Ownby Design
Landscape designer: Berghoff Design Group
Recognition
• Gold Nugget Awards ’24–Best On-the-Boards Custom/Spec Home Under 10,000 sq ft – Silversky Lot 11
• BALA 2025 Best On-the-Boards Single-Family Custom Home under 10,000 sq ft – Silver Award
On the Market: A $17 Million “Aquarius” Paradise Valley Estate
Written by Savannah Leedy
Scottsdale-based home developer Silver Sky Development recently debuted a jaw-dropping $17 million C.P. Drewett-designed, ultra-luxury home in Paradise Valley.
Aquarius, named for the “water carrier” of the zodiac, is the third release for the 12-property Silver Sky development taking shape at the base of Mummy Mountain in Paradise Valley. The new luxury home features way-finding water elements that helped shape its name and design, along with sweeping city views and resort-style modern luxury.
The 5-bedroom, 7.5-bath home features 9,635 square feet of stunning amenities across a 1.32-acre property Aquarius pays homage to water with a central point zero-edge pool and spa that immerses itself into the design of the home, while additional water features include a courtyard pond and a primary bedroom featuring an outdoor oasis with dual showers.
“An intimate relationship between water and architecture is emblematic of a luxury living experience,” says CP Drewett of Drewett Works Architecture. “The water features and pool on this house double as way-finding tools, leading from the driveway to the entry courtyard, through the foyer and into the main entertaining and outdoor space. In this way, the water appears to Flow through the house along this entry sequence.”
Inspired by coastal Mediterranean destinations such as Ibiza and the iconic modernist architecture of Palm Springs, Aquarius embraces a lifestyle of indoor-outdoor living that blends California minimalism with a natural, bright color palette and stunning amenities at every turn.
In addition to the unique water features throughout the home, Aquarius boasts a Chef’s kitchen complete with Wolf and Subzero appliances, a temperature-controlled wine wall, a spacious office, a gym featuring a steam room and sauna combination, a four-car garage, a guest suite with private entrance and two large secondary bedrooms with ensuite baths. To create a true indoor-outdoor living experience, Aquarius also features a sweeping roof deck and bar with staggering views of Paradise Valley, an indoor/outdoor bar, expansive pocket sliders and a private backyard area with a fire pit.
Silver Sky Development has amassed a roster of “who’s who” in ultra-luxury home design and construction to bring Aquarius to life, including interiors by Ownby Design, lighting by Creative Designs in Lighting and landscape by Berghoff Design Group. Arcadia Custom Builders will lead the build of the home.
“Aquarius is truly unlike any other home in Paradise Valley-or in Arizona, for that matter,” says Jeremy Takas, Partner at Silver Sky Development. “This exceptional home will be constructed with strictly top-quality materials and steel framing, giving it a long lifespan, integrity and stability. That means we had to amass a true dream team to bring from concept to completion. We know that with the experts involved, Aquarius will become a generational estate for one very lucky and discerning buyer.”
To express interest and learn more, contact RETSY’s Chris Morrison at [email protected] or call 480.269.0210. To learn more about Silver Sky Paradise Valley, visit silverskypv.com.
Project Details//Silver Sky Lot 11
Location: Paradise Valley, Ariz.
Architecture: Drewett Works
Builder: Arcadia Custom Builders
Interiors: Ownby Design
Landscape designer: Berghoff Design Group
Recognition
• Gold Nugget Awards ’24–Best On-the-Boards Custom/Spec Home Under 10,000 sq ft – Silversky Lot 11
• BALA 2025 Best On-the-Boards Single-Family Custom Home under 10,000 sq ft – Silver Award










