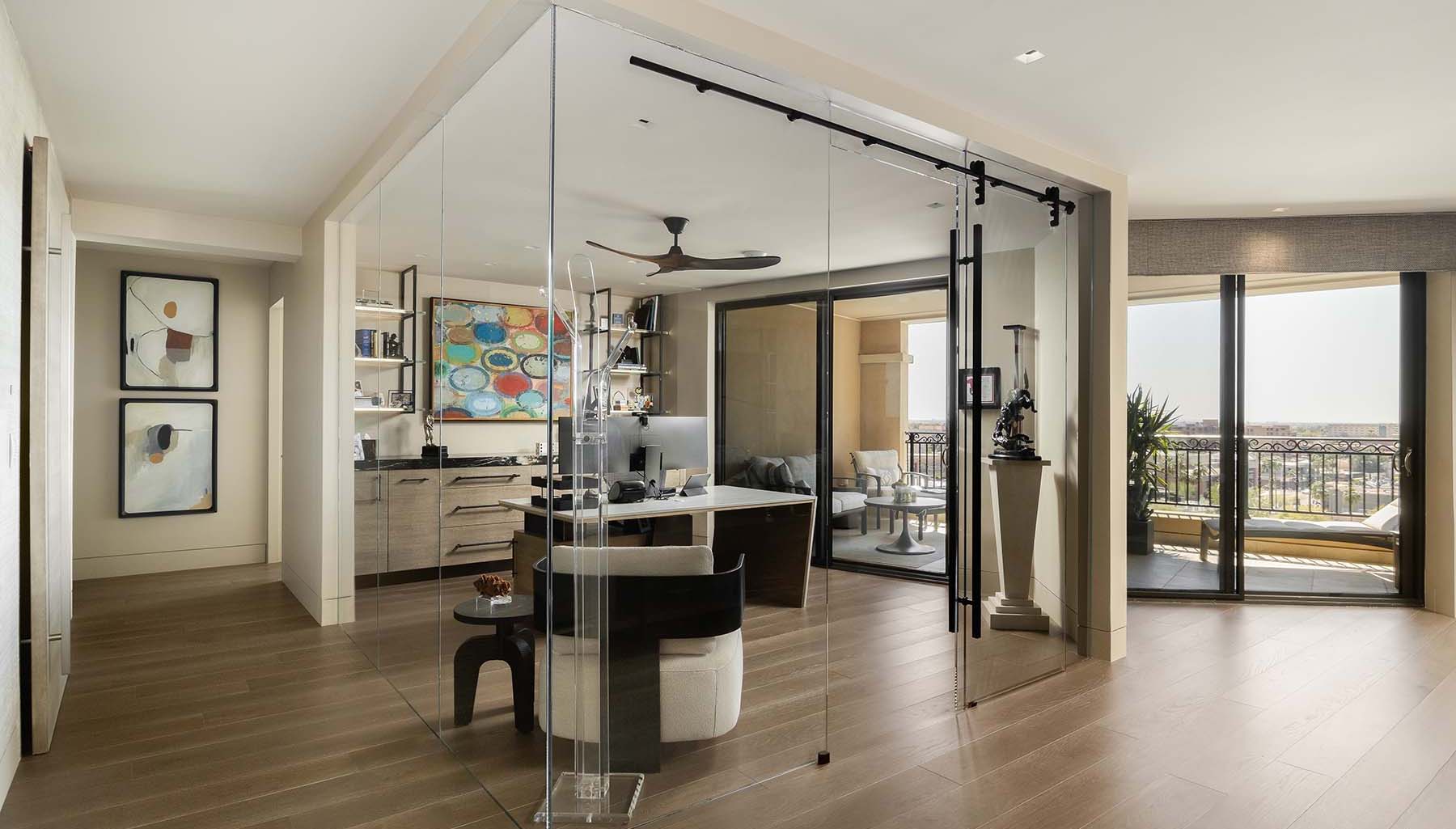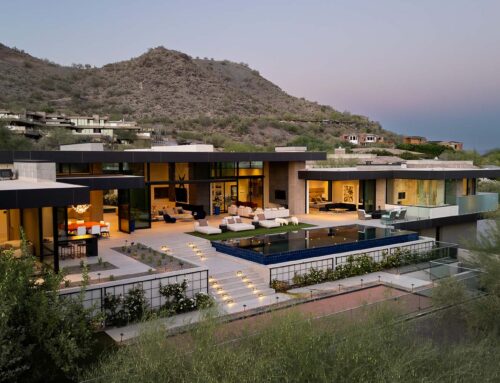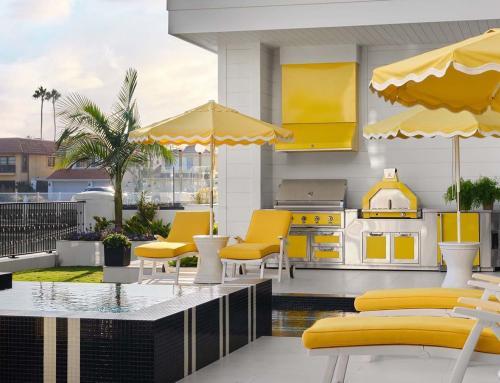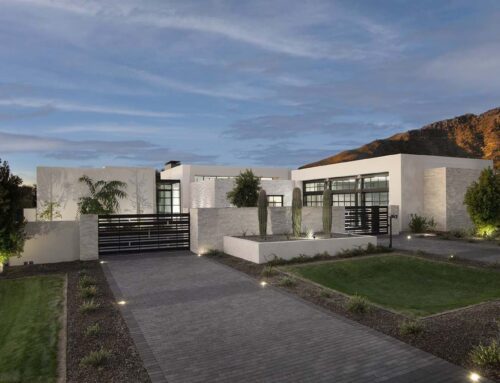A challenging redesign of The Luxe Loft, a high-rise luxury condo at the Scottsdale Waterfront, introduced an entire second living space that maximized square footage in an unexpected way.
While undergoing a condo refresh, the owners had the opportunity to purchase an adjacent unit. They consulted with C.P. Drewett to explore merging the two condos without destroying the work already done. The architect devised a plan that would make the best use of the views and artfully blend the two units.
Drewett kept much of the original condo’s footprint while reworking some of its spaces. This portion of the home includes the kitchen, dining room, great room, bar and two guest bedrooms with en suite baths. The second unit was gutted to add a spacious primary suite, private sitting room, glassed-in office and a third guest room. In essence, the majority of the public areas comprise one side of the home, while the private areas reside on the other.
Interior designer Kimberly Alfonzo used a refined, neutral palette and infused the rooms with a rich caramel color indicative of the desert landscape. Specialty hand-applied wall finishes were designed to enhance focal areas in the entry, powder room, bar, and sitting room art wall.
Boasting four balconies and plenty of natural light, the expanded condo offers views from almost every room, from mountain vistas and city sites to local landmarks and nightlife. With 5,451 square feet of combined space, The Luxe Loft is as comfortable as it is sophisticated.
Project Details // The Luxe Loft
Location: Scottsdale, AZ – Scottsdale Waterfront
Architect: Drewett Works
Interior designer: K A Designs, LLC
Photographer: Kevin Brost
Recognition
Phoenix Home & Garden (Oct/Nov ’24)










