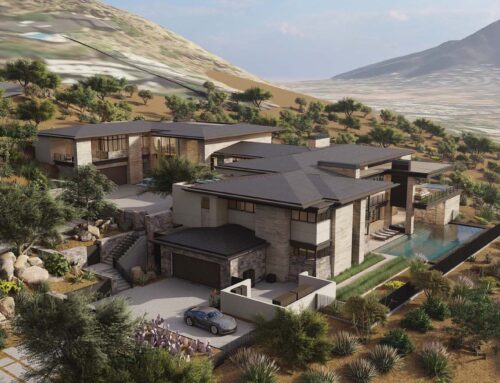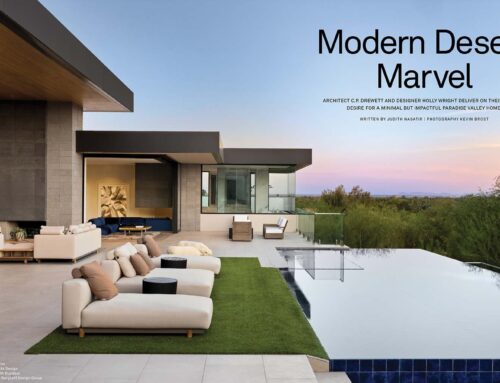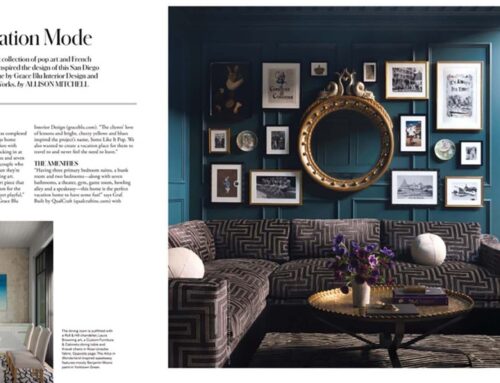Drewett Works project Upward Bound was featured in the August/September 2021 issue of Phoenix Home & Garden Magazine. Thank you to Phoenix Home and Garden for featuring the project, and to writer Nora Burba Trulsson for the beautiful article, and photographer Austin Baker who brings architecture to life. Enjoy!
Art for Art’s Sake
A minimalist setting in a Scottsdale high-rise frames a significant collection of modern works.
Written by Nora Burba Trulsson
A condo high above Scottsdale with golf course and mountain views usually follows a design narrative that’s all about focusing on the expansive views. But for a recently completed 11th-floor residence done by architect C.P Drewett and interior designer Claire Ownby, the vistas take a back seat. Instead, the eye is drawn to a dazzling display of modern art, from a collection that includes works by the likes of Francesco Clemente and Andy Warhol, all skillfully displayed in a 2,400-square-foot, three-bedroom space.
The condo-and the collection-belong to an East Coast couple who had previously wintered in a 7,000 square foot vacation home in north Scottsdale, which Drewett had also designed. They wanted to downsize their Scottsdale retreat and began looking for something that was more like a pied-à-terre, just big enough for the two of them as well as visits from adult children and grandchildren. The pair found something they liked at Optima Kierland and brought in Drewett and Ownby for the project. “From my previous work with them, I knew that art is the cornerstone of their life,” Drewett says. “This new home had to be minimalist, modernist and filled with refined details.”
The condo wasn’t yet built out, explains Drewett, and he and Ownby were designing the space as the building was going up. To get the size the couple wanted, they combined a one-bedroom and a two-bedroom unit. Working within the limitations of the high-rise floor plate, structural columns and predesignated plumbing lines, Drewett conceived a floor plan that includes an entry gallery, a great room with an open kitchen and a dining bay, a master suite and a guest bedroom.
“There was a lot of programming that went into the design of this home-beyond making sure there was room for the art,” says Ownby, a Phoenix Home & Garden Masters of the Southwest award winner, who worked with a team that included Kris Harline as project designer. “This was a major downsizing for the owners, so everything had to be highly functional and well-planned.
We managed to squeeze in an office space off the living room, and the third bedroom had to not only accommodate a convertible bed, but space for the grandchildren and a bookcase for their art book collection. Also, the amount of function we got into the little laundry was amazing.”
The white expanses of walls for art had to be balanced by details and materials that also made the rooms interesting. Ownby and Drewett created a backdrop that includes large-scale pale porcelain tile flooring and walnut and steel millwork crafted to display sculpture and books. A sleek charcoal-hued kitchen is linked to the living room with a black steel “ribbon” that forms the backsplash to the cooktop and continues up the ceiling to connect the living room’s custom TV cabinet. While the raw concrete ceiling plane was left exposed in some areas, in others, a drywall soffit was created to hide window shade mechanisms and allow for lighting.
Ownby specified furniture that was subtle and elegant, with slim lines and a smoky color palette that helps keep eyes on the art. “Yes, it’s a showcase for the artworks,” Ownby says, “but the rooms also needed to be layered and interesting, as well as functional.” In the living room, a pair of curvaceous Italian club chairs provides a counterpoint to the two crisp, rectilinear sofas, all positioned to make the most of views out the floor-to-ceiling windows, as well as the surrounding art. The dining area’s round walnut table is an organic touch, as are the leather chairs. The master bedroom’s headboard and custom nightstands were chosen to serve as anchors for the art installed above the bed.
Choosing which artworks to bring to their new abode was a major process for the couple, who began their collecting journey with a trip to the 1993 Venice Biennale. They work with a private curator, who helped them whittle down the pieces to bring to the Optima Kierland residence, as well as place the art, throughout the rooms. In the entry, visitors are greeted by a Francesco Clemente painting and a series of his bronze heads. In the living room, a Chris Ofili painting that incorporates elephant dung and a work by Christophe Wool flank the TV cabinet. A series of Robert Mapplethorpe images, framed by the photographer himself, leads down the hall to a bedroom. In the guest bedroom, a three-panel work by Man Ray hangs across from the bed.
While the condo has natural illumination, thanks to plentiful glass walls, the owners brought in lighting designer Robert Singer to properly light their collection. “Art is a huge part of this couple’s life,” Singer notes, “and they understood how important lighting is for this collection. But they wanted the lighting to be felt and not seen. “Following the couple’s desire to avoid spotlighting and scalloping effects, Singer designed linear lighting in the ceilings and side lighting in corners, which graze walls-and art-with even light. The full-spectrum LED lights show everything in true color, without adding any hue distortion. Singer also collaborated on the designs of the millwork, adding hidden fixtures to spotlight smaller sculptures and artifacts, and worked on the home’s general lighting plan, which included task lighting for the kitchen surfaces and path lighting for hallways.
When everything was finally in place, the owners were able to share their new home and their art with family, friends, fellow collectors and curators. “They are the stewards of the artwork,” Drewett says. “But our job was to create both a blank canvas-no pun intended-for their collection, as well as a setting that could hold its own.”
Learn more about this and related projects:










