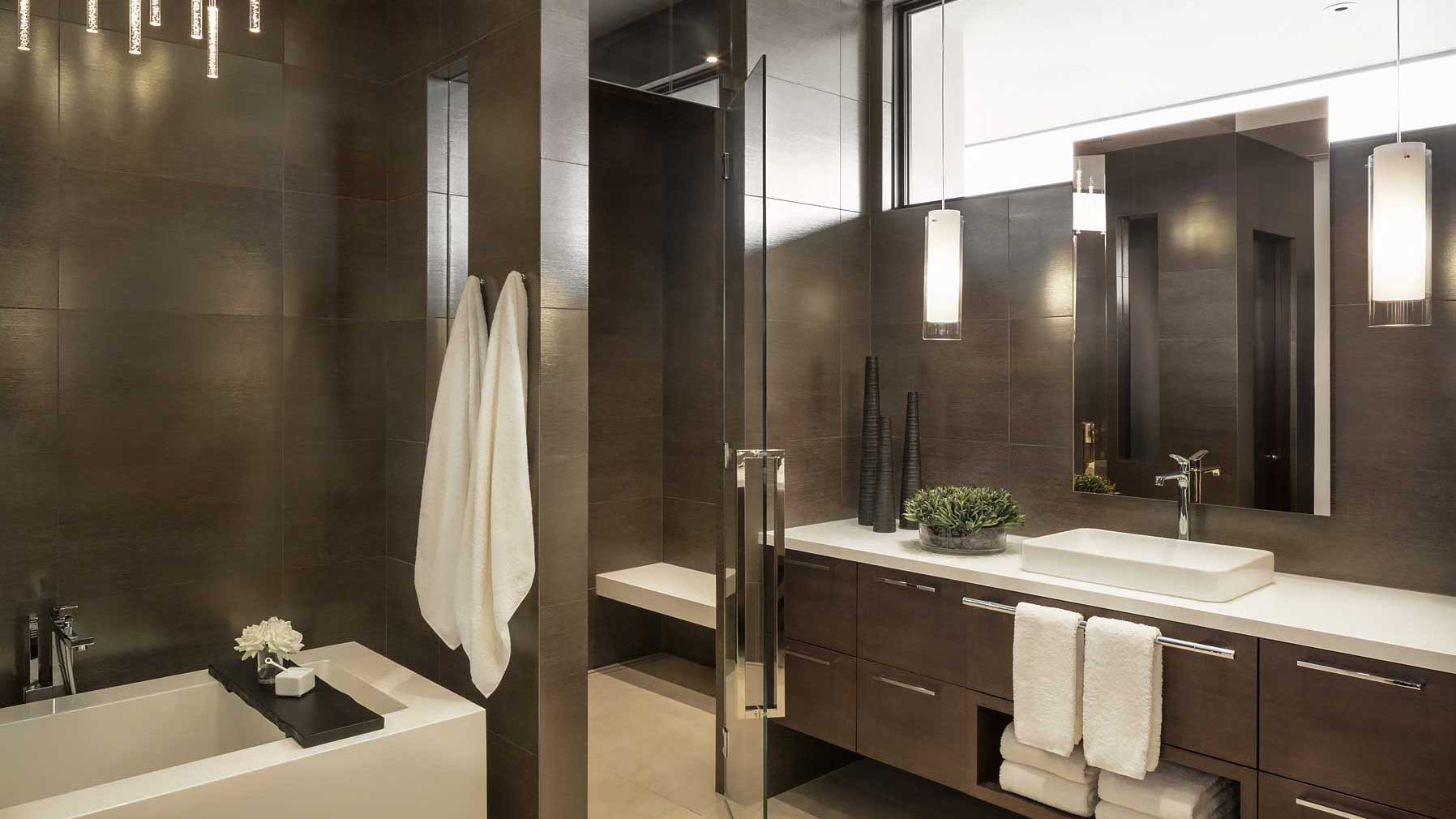Utilizing a carefully restrained material palette of combed-face white limestone cladding, plaster, and zinc, a refined and tranquil architectural composition embraces iconic southwestern mountain views while mitigating solar impacts.
White Box No. 2 had an opportunity to stretch out and reach towards the views of iconic Camelback Mountain. But in embracing these views, the home would find its greatest challenge – a southwest view axis’ significant solar impact. Providing safe harbor from the sun, the architecture protects itself. An outstretched form allows for significant views from all living spaces and creates pods of autonomous living environments. The guest wing manages the solar impacts so successfully that the owner rarely utilizes air conditioning, a remarkable feat for a desert home. Additionally, a remarkable sense of of destination and a seamless connection to the outdoors results from the outreaching pods.
Indoor and outdoor living spaces connect via retractable glass doors, allowing guests to enjoy Arizona’s enviable “winter” weather and move freely between dining, living, kitchen and patio areas. Guests will likely congregate in a dreamy three-island kitchen featuring stadium-style seating on the outer islands. Though an open plan, intimacy and sound mitigation are obtained through a lowered ceiling in the kitchen, eliminating the noise and visual overwhelm that accompany combined spaces.
White Box No. 2 was featured in the November 2020 issue of Phoenix Home and Garden and received a 12-page editorial feature entitled “A Serene Remastering” within the magazine.
Project Details // White Box No. 2
Architecture: Drewett Works
Builder: Argue Custom Homes
Interior Designer: Ownby Design
Hardscape and Intial Landscape Design: Greey | Pickett
Additional Landscape Design: Refined Gardens
Photography: Jeff Zaruba










