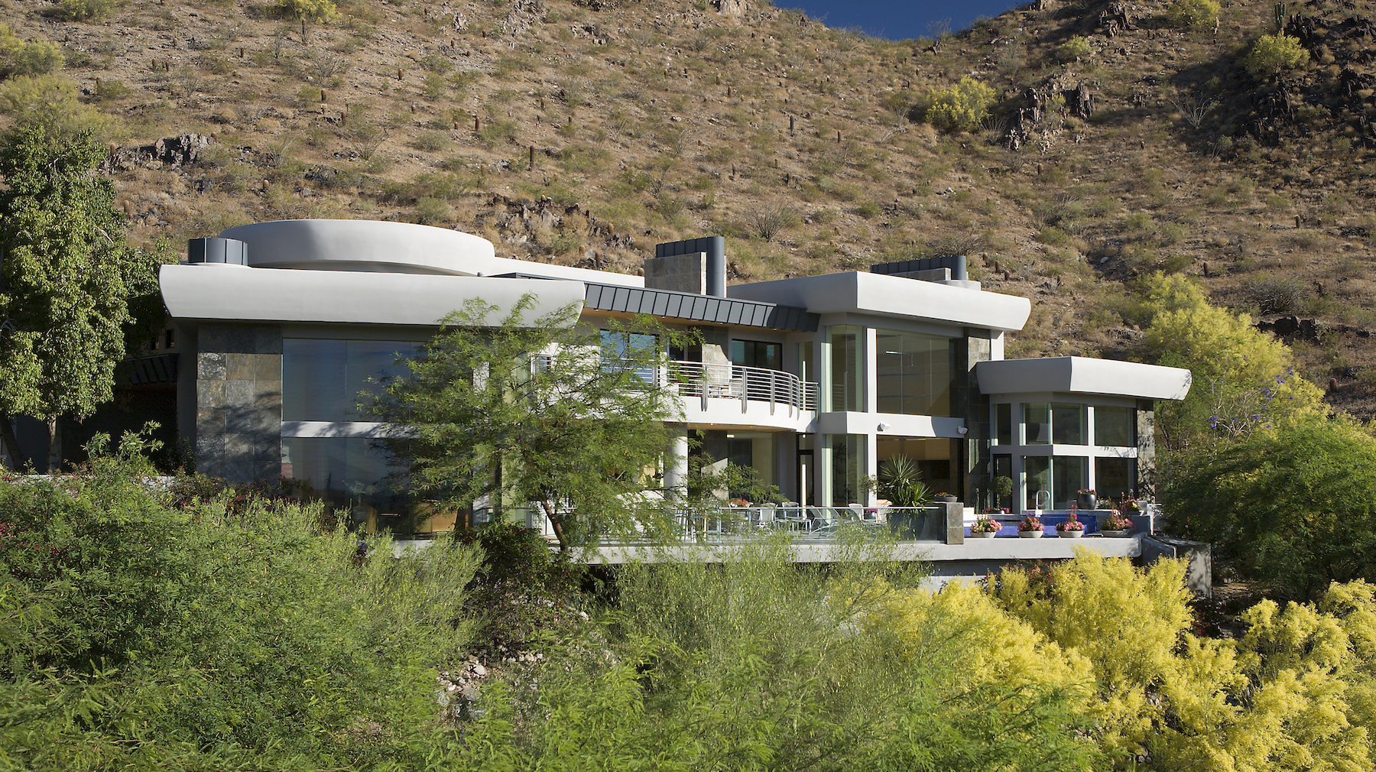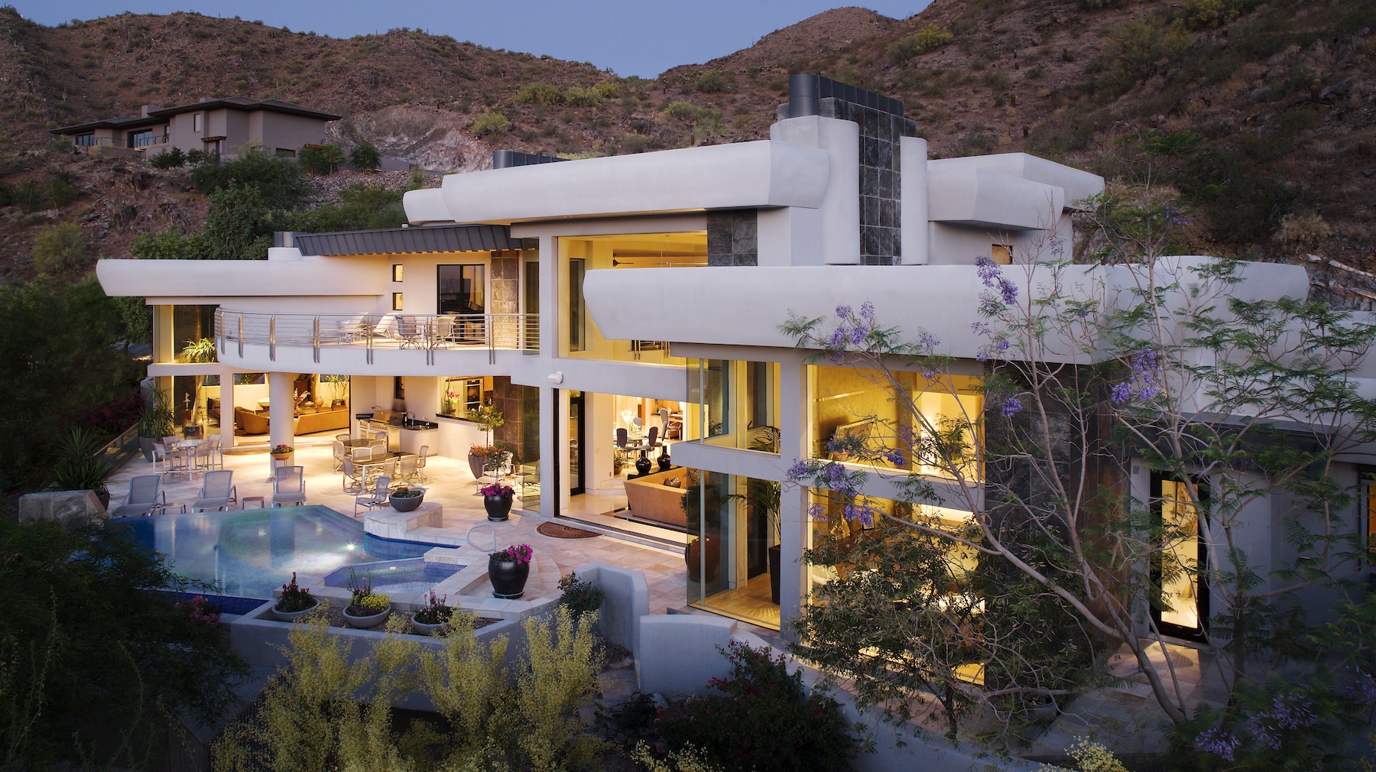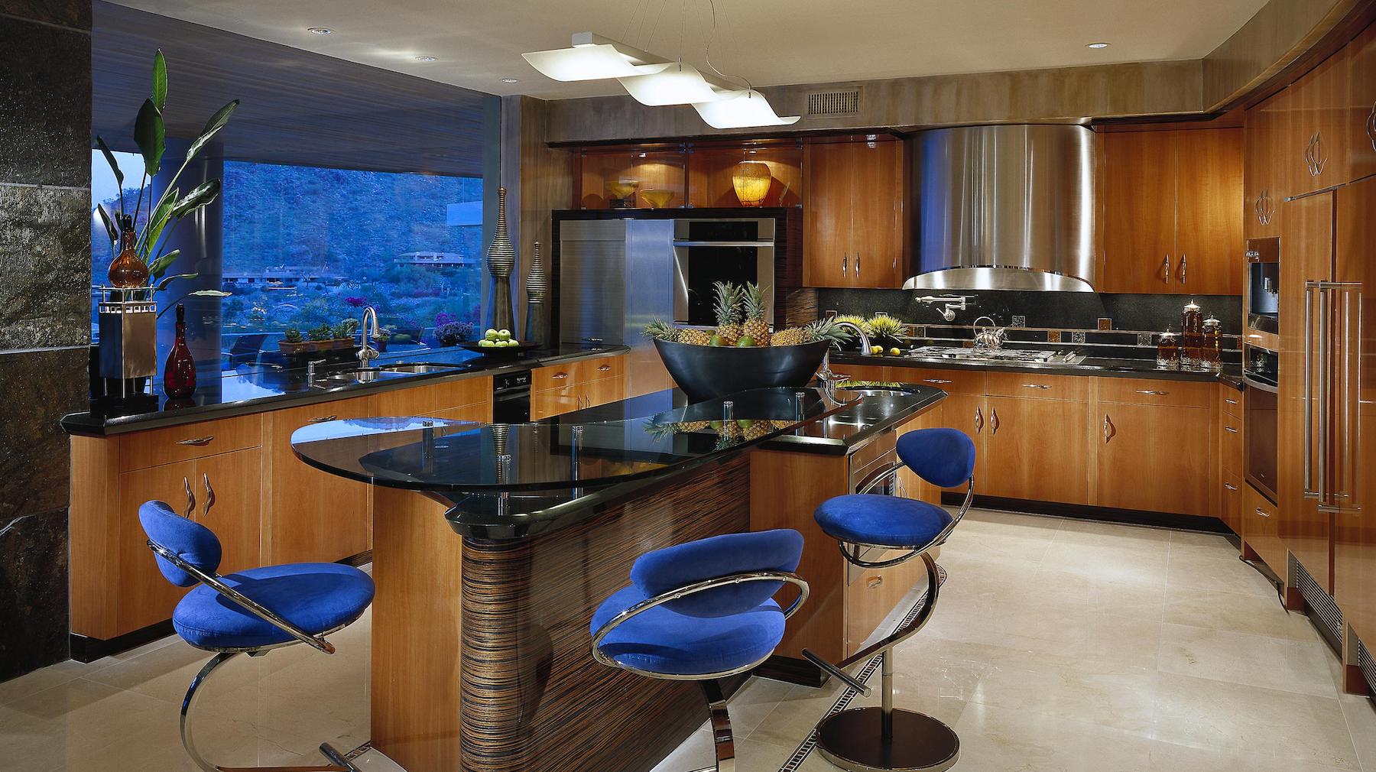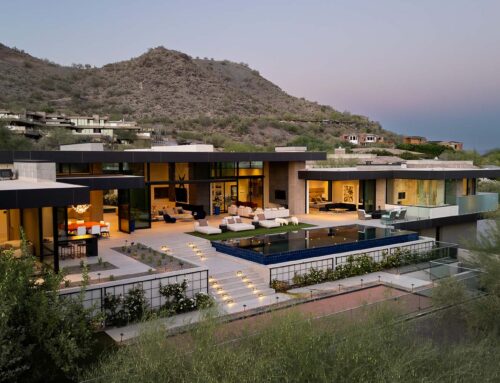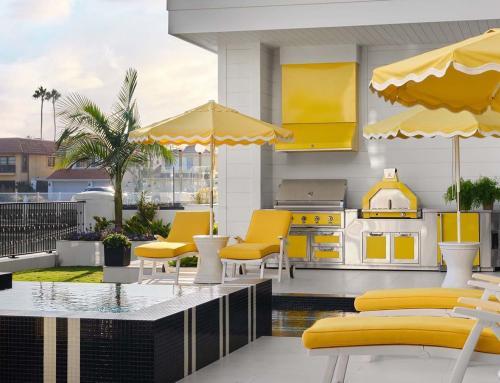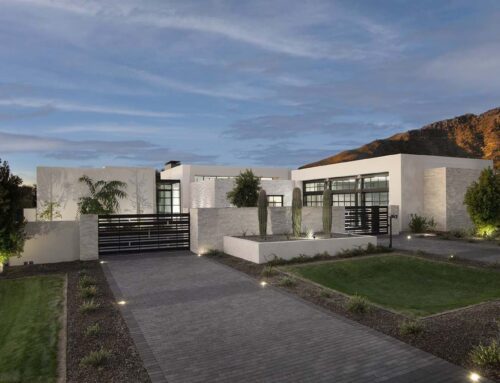A dream project arises from the ashes of a burned down Paradise Valley home in the perfect location which eventually becomes the AZ Foothills Showcase Home of the Year.
The Dream Commission.
It begins with a dream commission in early 2002 — a client with a generous budget desiring a modern aesthetic and a Paradise Valley hillside lot with commanding views — the trifecta for architect C.P. Drewett. The design presentation meeting goes fabulously with a well-received design and raves from the future homeowners. The meeting, however, is interrupted by a phone call from the clients’ realtor who is en route to a homesite that has just gone up for sale — the home that once stood there had burned to the ground with only the entry hall remaining. The clients, along with C.P., head from the design meeting to the burned homesite, thinking it might possibly be a potential speculative design/build opportunity. The clients love the site and commission C.P. to design a speculative residence for the burned-home site that they plan to build and sell as an investment property.
The second design presentation meeting, this one for the speculative residence on the burned homesite, goes fabulously with a well-received design and raves from the future homeowners — but with one caveat. The owners love the investment property design so much, they decide to build this one for themselves and sell the lot they currently own. There’s nothing like an architect designing themselves right out of a project (sarcastic chuckle).
From The Ashes.
There were many challenges in designing this home. The slab remained from the burned home and, if certain parameters were maintained, the home could be termed a “remodel” instead of a “new” home, eliminating much red tape for the construction process. C.P. was challenged to design a completely different house utilizing an existing slab. This included utilizing, whenever possible, plumbing and other systems located within the slab and an existing wall, while still realizing the design requirements of the client. The existing wall became part of the circular entry vestibule clad with exotic wood paneling and a fantastic circular stair to the second story.
The result was this modern estate which backs to a preserve and fronts to a majestic Paradise Valley skyline. The interior millwork and specified exotic veneers were selected and designed by C.P. to provide a counter to the other interior finishes, making this a sumptuous feast of pattern and texture. The home is organized along a sweeping interior curve and concludes in a collection of destination-type spaces which are each meticulously crafted.
AZ Foothills Showcase Home of the Year.
This Paradise Valley modern estate was named Showcase Home of the Year in 2004 by Arizona Foothills Magazine and was toured by thousands. While rare for a modern home to be selected as the Showcase home, the warmth of materials and attention to detail made this home a success to both those with traditional tastes as well as those who love a more modern aesthetic. And an interesting tidbit about this home — it was only the third home designed by C.P. after launching Drewett Works in the fall of 2001. Apparently there’s something to that “three’s a charm” adage.
Project Details | Modern Paradise Valley Estate, Paradise Valley, AZ
Architect: C.P. Drewett, AIA, DrewettWorks, Scottsdale, AZ
Builder: Sonora West Development, Scottsdale, AZ
Publications: AZ Foothills Magazine
Awards: AZ Foothills Magazine Showcase Home 2004

