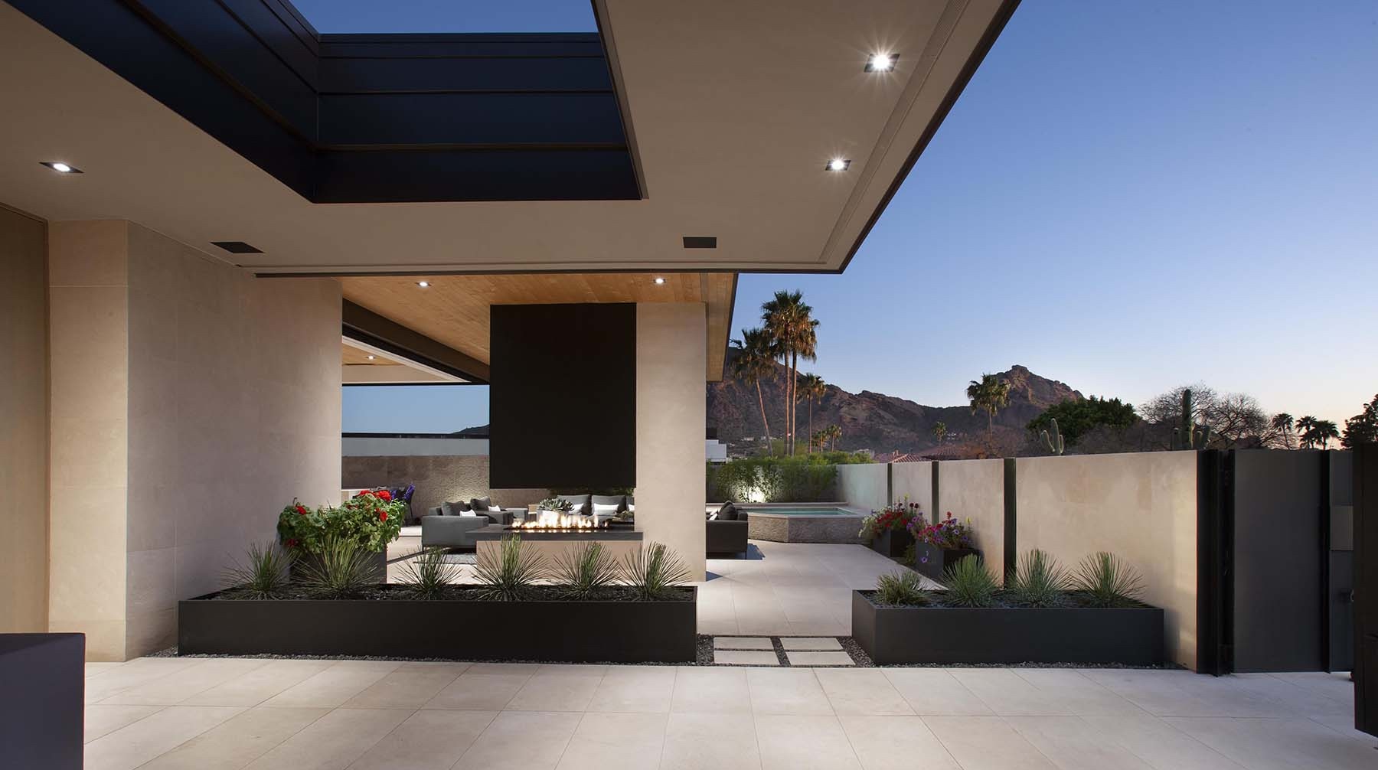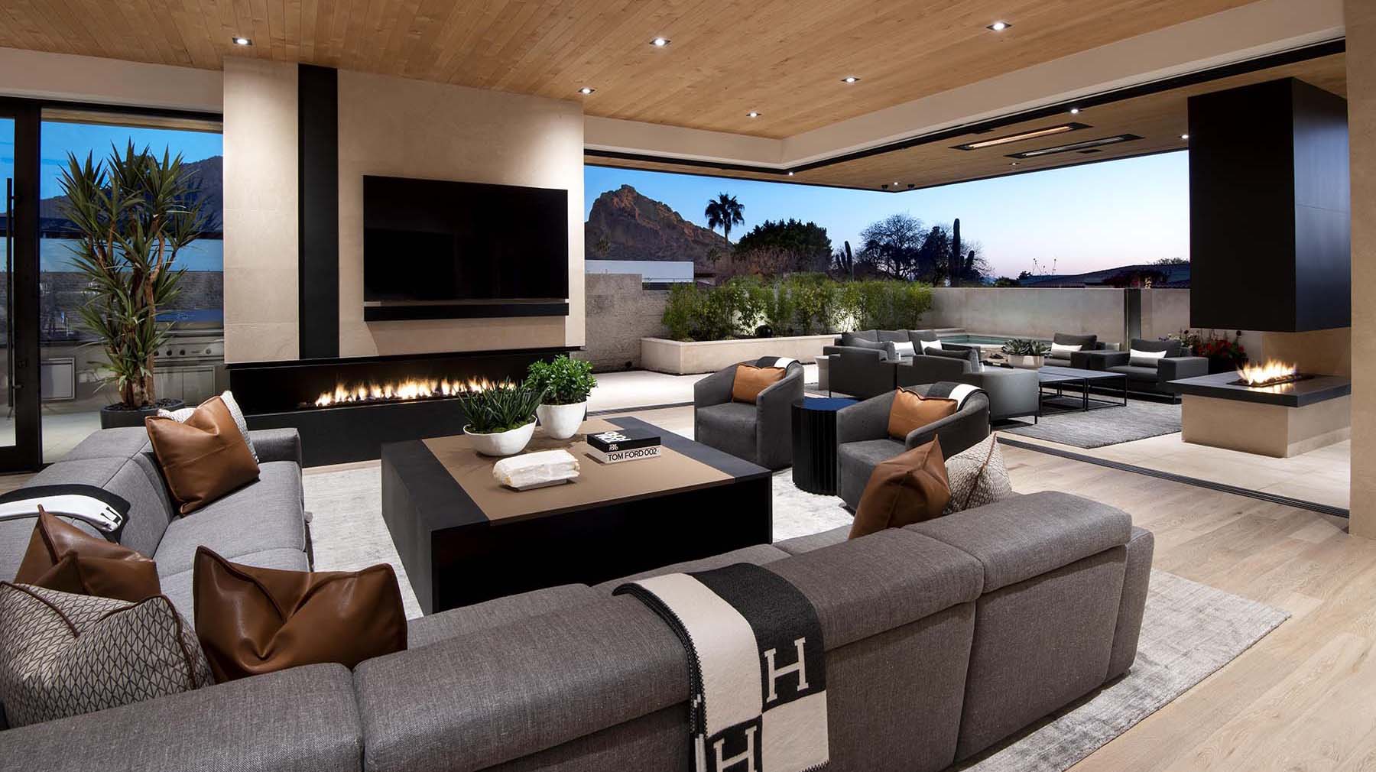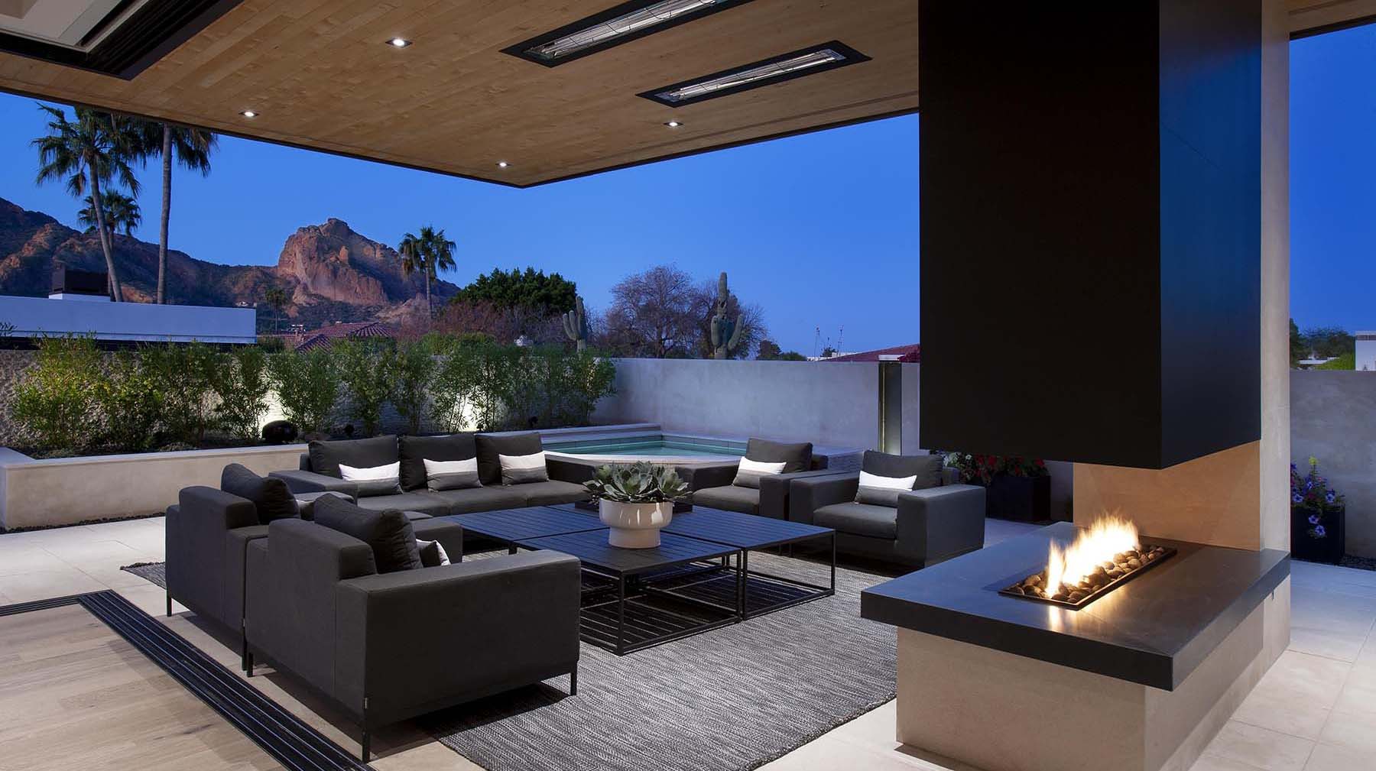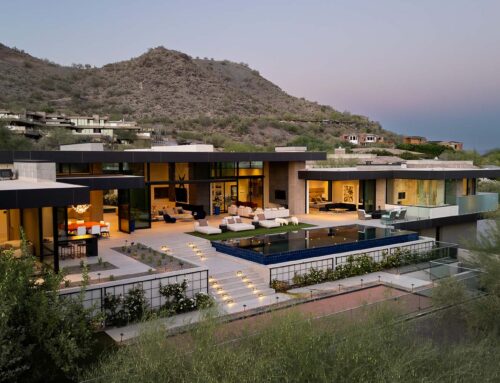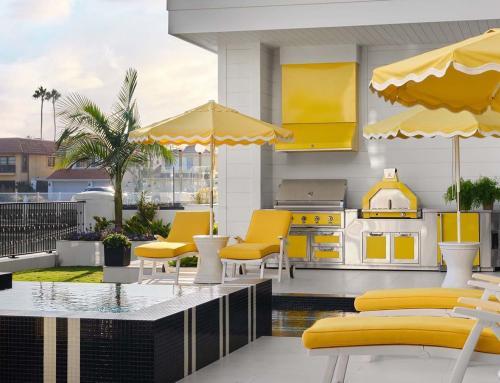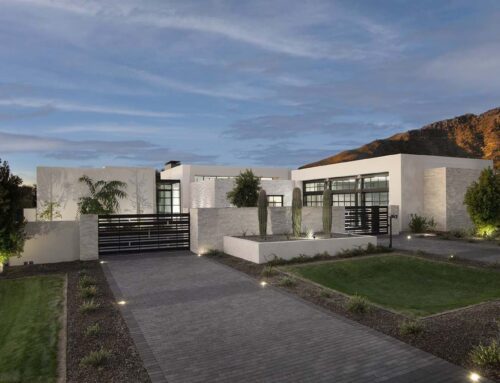Designed for a casual lifestyle and entertaining, Cozy Camelview embraces guests, the views and the ease of indoor-outdoor living in Arizona.
When the owners decided to downsize, they wanted to build a lock-and-leave, low-maintenance home with a compact imprint. Set on a quarter acre near the base of Camelback Mountain, the 3,848-square-foot residence lives large with its open-concept layout and 2,000 square feet of patio space.
Described by the architect as a “front-loaded” house, its entry gate opens to an inviting patio. Although typically at the back of the house, the outdoor living space is situated to make the most of the incredible view. Decked out with durable contemporary furniture that complements the interiors, the patio is outfitted with a three-sided fireplace, hot tub, planting beds, barbecue bar and a putting green.
Situated adjacent to the patio is the great room with floor-to-ceiling glass doors that, when pocketed open, make the distinction between inside and out barely perceptible. With its open floor plan, the three-bedroom residence has a simple color and materials palette that suits its contemporary style.
A sleek kitchen features appliances concealed behind rift-cut white oak millwork and ovens set seamlessly into the cabinetry. Architect C.P. Drewett likens the architectural design of the interiors to a “little Swiss army knife” due to all the hidden doors, including one leading to the pantry. Impeccably detailed with tasteful furnishings, this home with a view is a testament to the beauty of simplicity of design.
Project Details // Cozy Camelview
Architecture: Drewett Works
Builder: Bedbrock Developers
Interior designer: Ownby Design
Photographer: Dino Tonn
Videographer: Phoenix Drone Services
Recognition
Gold Nugget Awards ’24–Best Indoor/Outdoor Lifestyle for a Custom Home
Gold Nugget Awards ’24–Best Interior Design of a Custom or One-of-a-Kind Home
ICONIC LIFE (July ’24)

